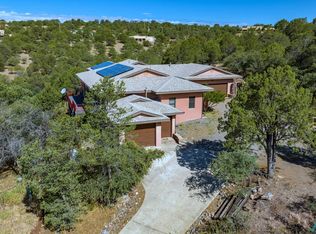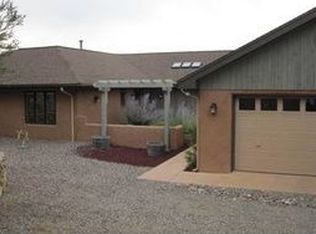Spectacular views from this architect-designed 4 BD/3 BA custom home in Dos Griegos. Expansive floor plan with elegant ceiling heights, unique built-ins, and hardwood floors. The tasteful contemporary design features over-sized, south-facing Pella windows which allow for maximum passive solar gain. The living and dining areas all have stunning views of evergreens and mountains. Huge chef's kitchen with custom cabinetry and top of the line appliances. Feel as though you are in the trees from the spacious master with access out onto the full-length deck! Every bedroom has a french door with its own deck access and views. Three plus garages are set tastefully on the property. Each side of the house is zoned separately for heating and cooling. Quality construction with steel foundation. A greenhouse is tucked beneath the full-length deck.
This property is off market, which means it's not currently listed for sale or rent on Zillow. This may be different from what's available on other websites or public sources.

