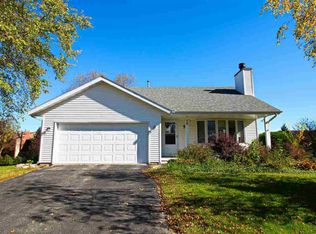Closed
$440,000
41 NEWBURY Circle, Madison, WI 53711
3beds
2,406sqft
Single Family Residence
Built in 1992
0.36 Acres Lot
$441,700 Zestimate®
$183/sqft
$3,102 Estimated rent
Home value
$441,700
$420,000 - $464,000
$3,102/mo
Zestimate® history
Loading...
Owner options
Explore your selling options
What's special
Inviting home on a cul-de-sac in the heart of West Madison?s Highland Gardens neighborhood, close to gorgeous parks, shopping, and dining. The fantastic open layout provides a great flow for entertaining and socializing. Relax at the end of the day in your private bedroom with a full bath. Spend warm weather days in your three-season porch or large deck overlooking the expansive, fenced-in backyard, perfect for hosting summer BBQs and outdoor gatherings. You?ll love the finished lower level with an additional family room, ideal for hosting movie or game nights. 2-car, attached garage. Unparalleled location and opportunity!
Zillow last checked: 8 hours ago
Listing updated: May 16, 2025 at 09:28am
Listed by:
Dan Chin Homes Team Pref:608-620-4177,
Real Broker LLC
Bought with:
Home Team4u
Source: WIREX MLS,MLS#: 1995909 Originating MLS: South Central Wisconsin MLS
Originating MLS: South Central Wisconsin MLS
Facts & features
Interior
Bedrooms & bathrooms
- Bedrooms: 3
- Bathrooms: 3
- Full bathrooms: 2
- 1/2 bathrooms: 1
Primary bedroom
- Level: Upper
- Area: 238
- Dimensions: 17 x 14
Bedroom 2
- Level: Upper
- Area: 130
- Dimensions: 13 x 10
Bedroom 3
- Level: Upper
- Area: 130
- Dimensions: 13 x 10
Bathroom
- Features: Stubbed For Bathroom on Lower, At least 1 Tub, Master Bedroom Bath: Full, Master Bedroom Bath
Family room
- Level: Lower
- Area: 375
- Dimensions: 25 x 15
Kitchen
- Level: Main
- Area: 121
- Dimensions: 11 x 11
Living room
- Level: Main
- Area: 209
- Dimensions: 19 x 11
Heating
- Natural Gas, Forced Air
Cooling
- Central Air
Appliances
- Included: Range/Oven, Refrigerator, Dishwasher, Disposal, Washer, Dryer, Water Softener
Features
- High Speed Internet
- Flooring: Wood or Sim.Wood Floors
- Basement: Full,Walk-Out Access,Partially Finished,Concrete
Interior area
- Total structure area: 2,406
- Total interior livable area: 2,406 sqft
- Finished area above ground: 1,986
- Finished area below ground: 420
Property
Parking
- Total spaces: 2
- Parking features: 2 Car, Attached, Garage Door Opener
- Attached garage spaces: 2
Features
- Levels: Two
- Stories: 2
- Patio & porch: Patio
- Fencing: Fenced Yard
Lot
- Size: 0.36 Acres
Details
- Parcel number: 060801208352
- Zoning: SR-C2
- Special conditions: Arms Length
Construction
Type & style
- Home type: SingleFamily
- Architectural style: Colonial
- Property subtype: Single Family Residence
Materials
- Vinyl Siding, Aluminum/Steel
Condition
- 21+ Years
- New construction: No
- Year built: 1992
Utilities & green energy
- Sewer: Public Sewer
- Water: Public
- Utilities for property: Cable Available
Community & neighborhood
Location
- Region: Madison
- Subdivision: Highland Gardens
- Municipality: Madison
Price history
| Date | Event | Price |
|---|---|---|
| 5/12/2025 | Sold | $440,000-2.2%$183/sqft |
Source: | ||
| 4/24/2025 | Contingent | $450,000$187/sqft |
Source: | ||
| 4/15/2025 | Listed for sale | $450,000$187/sqft |
Source: | ||
| 4/7/2025 | Contingent | $450,000$187/sqft |
Source: | ||
| 4/4/2025 | Listed for sale | $450,000+50%$187/sqft |
Source: | ||
Public tax history
| Year | Property taxes | Tax assessment |
|---|---|---|
| 2024 | $8,096 +4.9% | $413,600 +8% |
| 2023 | $7,717 | $383,000 +14% |
| 2022 | -- | $336,000 +12% |
Find assessor info on the county website
Neighborhood: 53711
Nearby schools
GreatSchools rating
- 7/10Huegel Elementary SchoolGrades: PK-5Distance: 0.7 mi
- 4/10Toki Middle SchoolGrades: 6-8Distance: 1.3 mi
- 8/10Memorial High SchoolGrades: 9-12Distance: 2.4 mi
Schools provided by the listing agent
- Elementary: Huegel
- Middle: Toki
- High: Memorial
- District: Madison
Source: WIREX MLS. This data may not be complete. We recommend contacting the local school district to confirm school assignments for this home.

Get pre-qualified for a loan
At Zillow Home Loans, we can pre-qualify you in as little as 5 minutes with no impact to your credit score.An equal housing lender. NMLS #10287.
Sell for more on Zillow
Get a free Zillow Showcase℠ listing and you could sell for .
$441,700
2% more+ $8,834
With Zillow Showcase(estimated)
$450,534