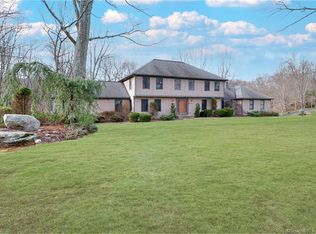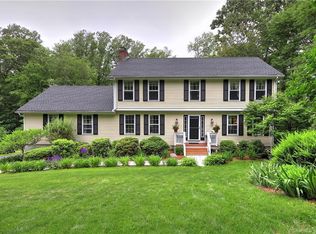Sold for $737,500
$737,500
41 Nelson Brook Road, Monroe, CT 06468
4beds
3,166sqft
Single Family Residence
Built in 1986
1.1 Acres Lot
$835,500 Zestimate®
$233/sqft
$4,696 Estimated rent
Home value
$835,500
$777,000 - $902,000
$4,696/mo
Zestimate® history
Loading...
Owner options
Explore your selling options
What's special
Offering indoor sophistication and luxury this home is functionally designed for today's lifestyle. Bountiful custom cabinetry greets you in the kitchen along with enviable appliances including a sub-zero and two oven/ranges (one Thermidor). Enjoy meals in the kitchen dining area which features a walk-out bay window. Formal living and dining rooms encourage entertaining. Work from the efficient main level office featuring plenty of built-ins and workspace. Unwind in the family room with vaulted pine ceiling, two skylights, sliders, impressive brick fireplace and wet bar. Primary suite features a walk-in closet and full bath with steam shower. Convenient second level laundry. Walkout basement has 10' ceilings making it comfortable for finishing if desired. Two-car garage has extra space for a 3rd car or large equipment if desired. Boiler new 2023. Oil tank replaced 2021.
Zillow last checked: 8 hours ago
Listing updated: October 01, 2024 at 01:30am
Listed by:
Lawren Hubal 203-913-9898,
RE/MAX Right Choice 203-268-1118
Bought with:
Xiaobo Liu, RES.0820372
United Realty Plus
Banglian Gao
United Realty Plus
Source: Smart MLS,MLS#: 24003966
Facts & features
Interior
Bedrooms & bathrooms
- Bedrooms: 4
- Bathrooms: 3
- Full bathrooms: 2
- 1/2 bathrooms: 1
Primary bedroom
- Features: Full Bath, Walk-In Closet(s), Wall/Wall Carpet
- Level: Upper
Bedroom
- Level: Upper
Bedroom
- Features: Ceiling Fan(s), Wall/Wall Carpet
- Level: Upper
Bedroom
- Level: Upper
Dining room
- Features: Hardwood Floor
- Level: Main
Family room
- Features: Skylight, Vaulted Ceiling(s), Wet Bar, Fireplace, Sliders, Hardwood Floor
- Level: Main
Kitchen
- Features: Bay/Bow Window, Built-in Features, Corian Counters, Dining Area, Fireplace, Hardwood Floor
- Level: Main
Living room
- Features: Fireplace, Hardwood Floor
- Level: Main
Office
- Features: Built-in Features, Hardwood Floor
- Level: Main
Heating
- Baseboard, Hot Water, Oil
Cooling
- Central Air
Appliances
- Included: Oven/Range, Microwave, Subzero, Dishwasher, Instant Hot Water, Washer, Dryer, Water Heater
- Laundry: Upper Level
Features
- Entrance Foyer
- Windows: Thermopane Windows
- Basement: Full,Unfinished,Storage Space,Interior Entry,Walk-Out Access,Concrete
- Attic: Pull Down Stairs
- Number of fireplaces: 2
Interior area
- Total structure area: 3,166
- Total interior livable area: 3,166 sqft
- Finished area above ground: 3,166
Property
Parking
- Total spaces: 2
- Parking features: Attached, Other
- Attached garage spaces: 2
Features
- Patio & porch: Deck, Patio
- Exterior features: Awning(s), Rain Gutters, Lighting, Stone Wall
Lot
- Size: 1.10 Acres
- Features: Few Trees, Wooded
Details
- Parcel number: 176871
- Zoning: RF1
- Other equipment: Generator, Generator Ready
Construction
Type & style
- Home type: SingleFamily
- Architectural style: Colonial
- Property subtype: Single Family Residence
Materials
- Clapboard, Brick
- Foundation: Concrete Perimeter
- Roof: Asphalt
Condition
- New construction: No
- Year built: 1986
Utilities & green energy
- Sewer: Septic Tank
- Water: Public
Green energy
- Energy efficient items: Thermostat, Ridge Vents, Windows
Community & neighborhood
Community
- Community features: Basketball Court, Golf, Lake, Library, Park, Pool, Tennis Court(s)
Location
- Region: Monroe
Price history
| Date | Event | Price |
|---|---|---|
| 6/21/2024 | Sold | $737,500-1.7%$233/sqft |
Source: | ||
| 5/23/2024 | Pending sale | $749,900$237/sqft |
Source: | ||
| 4/11/2024 | Price change | $749,900-2.2%$237/sqft |
Source: | ||
| 3/18/2024 | Listed for sale | $767,000+39.5%$242/sqft |
Source: | ||
| 10/30/2020 | Sold | $550,000-2.7%$174/sqft |
Source: | ||
Public tax history
| Year | Property taxes | Tax assessment |
|---|---|---|
| 2025 | $13,036 -5.1% | $454,690 +26.6% |
| 2024 | $13,743 +1.9% | $359,100 |
| 2023 | $13,484 +1.9% | $359,100 |
Find assessor info on the county website
Neighborhood: East Village
Nearby schools
GreatSchools rating
- 8/10Fawn Hollow Elementary SchoolGrades: K-5Distance: 2.5 mi
- 7/10Jockey Hollow SchoolGrades: 6-8Distance: 2.6 mi
- 9/10Masuk High SchoolGrades: 9-12Distance: 0.9 mi
Schools provided by the listing agent
- Elementary: Fawn Hollow
- Middle: Jockey Hollow
- High: Masuk
Source: Smart MLS. This data may not be complete. We recommend contacting the local school district to confirm school assignments for this home.
Get pre-qualified for a loan
At Zillow Home Loans, we can pre-qualify you in as little as 5 minutes with no impact to your credit score.An equal housing lender. NMLS #10287.
Sell with ease on Zillow
Get a Zillow Showcase℠ listing at no additional cost and you could sell for —faster.
$835,500
2% more+$16,710
With Zillow Showcase(estimated)$852,210

