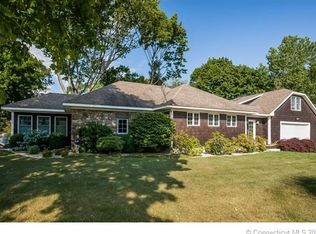Located in popular neighborhood close to Clinton Harbor, south of Route One. 1941 home with many upgrades (granite counters, central air conditioning, vinyl siding, etc. Large 672 sq ft detached garage with attic built in 2004. Attractive landscape plantings. Fenced and treed yard for privacy. Natural gas and public water supply. Corner lot. Not in a flood zone. Nicely maintained and improved. Looking to avoid the condominium lifestyle (and those monthly fees?; this is a manageable option.
This property is off market, which means it's not currently listed for sale or rent on Zillow. This may be different from what's available on other websites or public sources.
