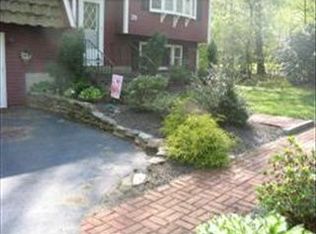3 or 4 bedrooms; 2 baths, 2 car garage, 1 acre corner lot, large deck, Recently completely remodeled. Brand new kitchen, dining room and both bathrooms. Hardwood floor in dining room, wall to wall in rest of house. Central A/C, new energy-efficient boiler, extra insulation in attic. Energy efficient replacement windows. Fully applianced. Very quiet neighborhood.
This property is off market, which means it's not currently listed for sale or rent on Zillow. This may be different from what's available on other websites or public sources.
