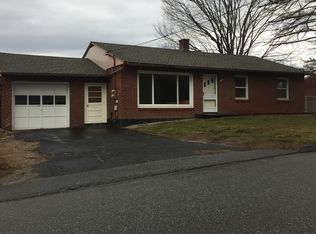Sold for $190,000
$190,000
41 Nathaniel Street, Torrington, CT 06790
3beds
1,000sqft
Single Family Residence
Built in 1955
6,534 Square Feet Lot
$260,900 Zestimate®
$190/sqft
$2,069 Estimated rent
Home value
$260,900
$243,000 - $279,000
$2,069/mo
Zestimate® history
Loading...
Owner options
Explore your selling options
What's special
HIGHEST AND BEST DUE BY TOMORROW, 6/9/23 AT 7PM!! True one level living can be found in this solidly built 3 bedroom ranch on Torrington's East side. Bedrooms with plenty of closet space and hardwood floors. Tile bath has tub/shower combo. One car attached garage has interior entry into kitchen as well as basement and rear yard entry. The 1000 sf dry basement offers added storage and workshop space and could be partially converted to living space. Easy access to all that Torrington offers including restaurants, shops, schools, the Warner theater, entertainment venues, art galleries and plenty of outdoor recreation areas. Easy access to Routes 8, 202 and 4. This won't last long!
Zillow last checked: 8 hours ago
Listing updated: July 19, 2023 at 06:03pm
Listed by:
Cindy M. Sherwood 203-885-9716,
Turning Point Realty, LLC 860-909-1162
Bought with:
Patrick Capobianco, RES.0806473
Dave Jones Realty, LLC
Source: Smart MLS,MLS#: 170571943
Facts & features
Interior
Bedrooms & bathrooms
- Bedrooms: 3
- Bathrooms: 1
- Full bathrooms: 1
Bedroom
- Features: Hardwood Floor
- Level: Main
Bedroom
- Features: Hardwood Floor
- Level: Main
Bedroom
- Features: Wall/Wall Carpet
- Level: Main
Bathroom
- Features: Tile Floor, Tub w/Shower
- Level: Main
Kitchen
- Features: Dining Area
- Level: Main
Living room
- Features: Wall/Wall Carpet
- Level: Main
Heating
- Forced Air, Oil
Cooling
- None
Appliances
- Included: Refrigerator, Washer, Dryer, Water Heater, Electric Water Heater
- Laundry: Main Level
Features
- Basement: Full
- Attic: Access Via Hatch
- Has fireplace: No
Interior area
- Total structure area: 1,000
- Total interior livable area: 1,000 sqft
- Finished area above ground: 1,000
Property
Parking
- Total spaces: 2
- Parking features: Attached, Private, Paved
- Attached garage spaces: 1
- Has uncovered spaces: Yes
Features
- Exterior features: Awning(s), Rain Gutters, Lighting
- Fencing: Partial
Lot
- Size: 6,534 sqft
- Features: Level, Sloped
Details
- Parcel number: 886970
- Zoning: R10S
Construction
Type & style
- Home type: SingleFamily
- Architectural style: Ranch
- Property subtype: Single Family Residence
Materials
- Brick
- Foundation: Concrete Perimeter
- Roof: Asphalt
Condition
- New construction: No
- Year built: 1955
Utilities & green energy
- Sewer: Public Sewer
- Water: Public
Community & neighborhood
Community
- Community features: Medical Facilities, Pool, Near Public Transport, Shopping/Mall
Location
- Region: Torrington
Price history
| Date | Event | Price |
|---|---|---|
| 7/18/2023 | Sold | $190,000+18.8%$190/sqft |
Source: | ||
| 7/10/2023 | Pending sale | $159,900$160/sqft |
Source: | ||
| 6/12/2023 | Contingent | $159,900$160/sqft |
Source: | ||
| 5/22/2023 | Listed for sale | $159,900$160/sqft |
Source: | ||
Public tax history
| Year | Property taxes | Tax assessment |
|---|---|---|
| 2025 | $5,542 +49.1% | $144,130 +86% |
| 2024 | $3,717 +0% | $77,480 |
| 2023 | $3,716 +1.8% | $77,480 |
Find assessor info on the county website
Neighborhood: 06790
Nearby schools
GreatSchools rating
- 4/10Torringford SchoolGrades: K-3Distance: 0.8 mi
- 3/10Torrington Middle SchoolGrades: 6-8Distance: 2.4 mi
- 2/10Torrington High SchoolGrades: 9-12Distance: 0.5 mi
Schools provided by the listing agent
- High: Torrington
Source: Smart MLS. This data may not be complete. We recommend contacting the local school district to confirm school assignments for this home.
Get pre-qualified for a loan
At Zillow Home Loans, we can pre-qualify you in as little as 5 minutes with no impact to your credit score.An equal housing lender. NMLS #10287.
Sell with ease on Zillow
Get a Zillow Showcase℠ listing at no additional cost and you could sell for —faster.
$260,900
2% more+$5,218
With Zillow Showcase(estimated)$266,118
