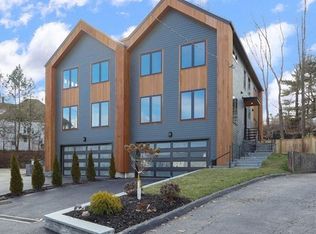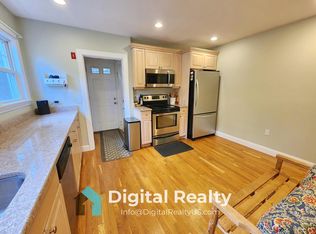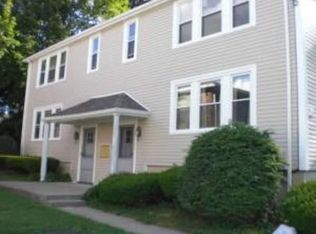Sold for $1,390,000 on 02/07/24
$1,390,000
41 Nathan Rd #2, Waltham, MA 02453
3beds
3,300sqft
Condominium, Townhouse
Built in 2023
0.26 Acres Lot
$1,479,800 Zestimate®
$421/sqft
$3,876 Estimated rent
Home value
$1,479,800
$1.35M - $1.64M
$3,876/mo
Zestimate® history
Loading...
Owner options
Explore your selling options
What's special
Nestled on a quiet side street, this townhome honors traditional Scandinavia craftsmanship while incorporating modern amenities. The exterior beautifully contrasts black with wood accents and offers a thoughtfully designed private yard and patio. Discover the functional layout and inviting interior filled with carefully selected finishes that make this space feel warm and timeless. The chef’s kitchen has panel-ready appliances, unique lighting, and a convenient pantry to tuck items away. Oversized windows and large glass slider allow you to overlook the lush backyard while enjoying a family meal. Upstairs, you will find generous bedrooms, a common bath, and a laundry room. The primary bedroom is a tranquil retreat with ensuite bathroom and walk-in closet. Complete with a 2 car garage, mudroom, and designated bonus space, 41 Nathan checks all the boxes. Conveniently located near Main Street, major highways, and local grocery stores.
Zillow last checked: 8 hours ago
Listing updated: February 08, 2024 at 09:54am
Listed by:
DiDuca Properties 781-983-3459,
Commonwealth Standard Realty Advisors 617-286-6855
Bought with:
DiDuca Properties
Commonwealth Standard Realty Advisors
Source: MLS PIN,MLS#: 73198134
Facts & features
Interior
Bedrooms & bathrooms
- Bedrooms: 3
- Bathrooms: 4
- Full bathrooms: 3
- 1/2 bathrooms: 1
Primary bedroom
- Features: Bathroom - Full, Walk-In Closet(s), Flooring - Hardwood, Recessed Lighting
- Level: Third
Bedroom 2
- Features: Closet, Flooring - Hardwood, Recessed Lighting
- Level: Third
Bedroom 3
- Features: Closet, Flooring - Hardwood, Recessed Lighting
- Level: Third
Primary bathroom
- Features: Yes
Bathroom 1
- Features: Bathroom - Full, Bathroom - Double Vanity/Sink, Bathroom - Tiled With Shower Stall, Closet/Cabinets - Custom Built, Flooring - Stone/Ceramic Tile, Recessed Lighting, Lighting - Sconce
- Level: Third
Bathroom 2
- Features: Bathroom - Full, Bathroom - Tiled With Tub, Flooring - Stone/Ceramic Tile, Recessed Lighting, Lighting - Sconce
- Level: Third
Bathroom 3
- Features: Bathroom - Half, Flooring - Hardwood, Recessed Lighting, Lighting - Sconce
- Level: Second
Dining room
- Features: Flooring - Hardwood, Recessed Lighting, Lighting - Overhead
- Level: Main,Second
Kitchen
- Features: Flooring - Hardwood, Countertops - Stone/Granite/Solid, Kitchen Island, Recessed Lighting, Lighting - Pendant
- Level: Second
Living room
- Features: Flooring - Hardwood, Recessed Lighting
- Level: Main,Second
Office
- Features: Flooring - Stone/Ceramic Tile, Exterior Access, Recessed Lighting
- Level: First
Heating
- Forced Air
Cooling
- Central Air
Appliances
- Laundry: Flooring - Stone/Ceramic Tile, Lighting - Overhead, Third Floor, In Unit, Washer Hookup
Features
- Recessed Lighting, Bathroom - Full, Lighting - Sconce, Closet/Cabinets - Custom Built, Office, Bathroom, Mud Room
- Flooring: Tile, Hardwood, Stone/Ceramic Tile
- Windows: Insulated Windows
- Has basement: Yes
- Number of fireplaces: 1
- Fireplace features: Living Room
Interior area
- Total structure area: 3,300
- Total interior livable area: 3,300 sqft
Property
Parking
- Total spaces: 2
- Parking features: Attached, Under, Off Street, Deeded
- Attached garage spaces: 2
Features
- Entry location: Unit Placement(Street)
- Patio & porch: Patio
- Exterior features: Decorative Lighting, Rain Gutters, Professional Landscaping, Sprinkler System
- Fencing: Fenced
Lot
- Size: 0.26 Acres
Details
- Parcel number: 835654
- Zoning: RES
Construction
Type & style
- Home type: Townhouse
- Property subtype: Condominium, Townhouse
Materials
- Frame
- Roof: Shingle
Condition
- Year built: 2023
Utilities & green energy
- Sewer: Public Sewer
- Water: Public
- Utilities for property: for Gas Range, for Electric Dryer, Washer Hookup
Green energy
- Energy efficient items: Thermostat
Community & neighborhood
Community
- Community features: Public Transportation, Park, Walk/Jog Trails, Bike Path, Highway Access, Public School
Location
- Region: Waltham
HOA & financial
HOA
- Has HOA: Yes
- HOA fee: $200 monthly
- Services included: Insurance, Snow Removal
Price history
| Date | Event | Price |
|---|---|---|
| 2/7/2024 | Sold | $1,390,000-0.7%$421/sqft |
Source: MLS PIN #73198134 Report a problem | ||
| 1/31/2024 | Listed for sale | $1,400,000$424/sqft |
Source: MLS PIN #73198134 Report a problem | ||
Public tax history
| Year | Property taxes | Tax assessment |
|---|---|---|
| 2025 | $13,649 | $1,389,900 |
Find assessor info on the county website
Neighborhood: 02453
Nearby schools
GreatSchools rating
- 2/10Thomas R Plympton Elementary SchoolGrades: K-5Distance: 0.8 mi
- 7/10John F Kennedy Middle SchoolGrades: 6-8Distance: 1.8 mi
- 3/10Waltham Sr High SchoolGrades: 9-12Distance: 1.9 mi
Schools provided by the listing agent
- Elementary: Whittemore
- Middle: Mcdevitt
- High: Waltham High
Source: MLS PIN. This data may not be complete. We recommend contacting the local school district to confirm school assignments for this home.
Get a cash offer in 3 minutes
Find out how much your home could sell for in as little as 3 minutes with a no-obligation cash offer.
Estimated market value
$1,479,800
Get a cash offer in 3 minutes
Find out how much your home could sell for in as little as 3 minutes with a no-obligation cash offer.
Estimated market value
$1,479,800


