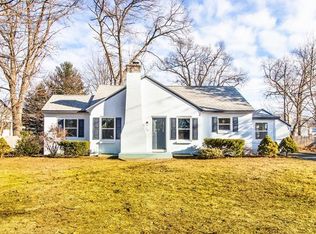SOLID EXPANDABLE CAPE with tons of potential. New roof, new windows, new vinyl siding and new heating system. Spacious kitchen and living room, with 3 bedrooms and full bath on the main floor. The second floor is unfinished but could be additional bedrooms, bath, office and much more. Full basement, concrete block foundation with storage shelves and ample workshop area. Good-sized lot with frontage on Paradise St and Long Branch St as well. Large, flat yard with surrounding trees and shrubs for great privacy. Ideal location near all amenities and major routes. ALSO ZONED COMMERCIAL and would be ideal for small business such as landscaper, contractor, office space, etc. CALL TODAY FOR YOUR SHOWING!
This property is off market, which means it's not currently listed for sale or rent on Zillow. This may be different from what's available on other websites or public sources.
