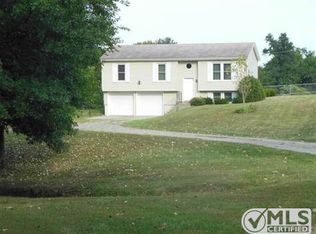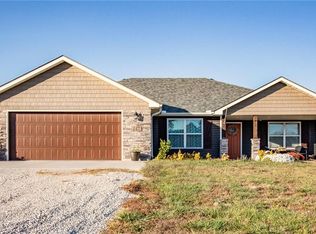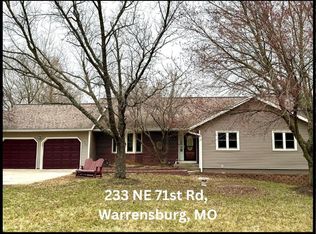Sold
Price Unknown
41 NE 225th Rd, Warrensburg, MO 64093
4beds
3,442sqft
Single Family Residence
Built in 1988
2.2 Acres Lot
$460,600 Zestimate®
$--/sqft
$2,112 Estimated rent
Home value
$460,600
$433,000 - $497,000
$2,112/mo
Zestimate® history
Loading...
Owner options
Explore your selling options
What's special
Remarkable home located in beautiful Burnwood. Located on a double lot among the the trees is this spacious, well maintained ranch home. The home offers a tiled entry, beautiful hardwood floors throughout the main rooms. The spacious kitchen gives you plenty of workspace, lots of cabinet space, granite counters, stained cabinets, built in oven, pantry and a breakfast area surrounded by windows enables you to enjoy the view. The office opens to the foyer as well as the hall and can be used as a bedroom, the large master suite offers a sunken tub, skylight, double vanity, and walk-in tiled shower. The finished basement offers a brick fireplace, built-ins with a wet bar, a very large bedroom with a walk-in closet and a small closet. Spacious bath with jetted tub. Entertain on this large deck that overlooks a beautiful view of the double lot. Geothermal Heating.
Zillow last checked: 8 hours ago
Listing updated: June 12, 2023 at 10:38am
Listing Provided by:
Marilyn Hamann 660-909-4016,
ReeceNicholsWarrensbrgWhiteman
Bought with:
Marilyn Hamann, 1999110927
ReeceNicholsWarrensbrgWhiteman
Source: Heartland MLS as distributed by MLS GRID,MLS#: 2427217
Facts & features
Interior
Bedrooms & bathrooms
- Bedrooms: 4
- Bathrooms: 4
- Full bathrooms: 3
- 1/2 bathrooms: 1
Dining room
- Description: Formal,Kit/Dining Combo
Heating
- Other
Cooling
- Electric
Appliances
- Laundry: Main Level
Features
- Ceiling Fan(s), Custom Cabinets, Kitchen Island, Stained Cabinets
- Flooring: Carpet, Tile, Wood
- Windows: Skylight(s)
- Basement: Basement BR,Finished,Full,Walk-Out Access
- Number of fireplaces: 2
Interior area
- Total structure area: 3,442
- Total interior livable area: 3,442 sqft
- Finished area above ground: 2,342
- Finished area below ground: 1,100
Property
Parking
- Total spaces: 2
- Parking features: Attached, Garage Faces Side
- Attached garage spaces: 2
Features
- Spa features: Bath
Lot
- Size: 2.20 Acres
Details
- Parcel number: 12101200000007100
Construction
Type & style
- Home type: SingleFamily
- Architectural style: Traditional
- Property subtype: Single Family Residence
Materials
- Brick Veneer, Vinyl Siding
- Roof: Composition
Condition
- Year built: 1988
Utilities & green energy
- Sewer: Septic Tank
- Water: City/Public - Verify
Community & neighborhood
Location
- Region: Warrensburg
- Subdivision: Burnwood
HOA & financial
HOA
- Has HOA: No
Other
Other facts
- Listing terms: Cash,Conventional,VA Loan
- Ownership: Private
Price history
| Date | Event | Price |
|---|---|---|
| 6/12/2023 | Sold | -- |
Source: | ||
| 4/4/2023 | Pending sale | $410,000$119/sqft |
Source: | ||
| 3/28/2023 | Listed for sale | $410,000$119/sqft |
Source: | ||
Public tax history
| Year | Property taxes | Tax assessment |
|---|---|---|
| 2024 | $3,486 | $47,867 |
| 2023 | -- | $47,867 +4.1% |
| 2022 | -- | $45,984 |
Find assessor info on the county website
Neighborhood: 64093
Nearby schools
GreatSchools rating
- 6/10Sterling Elementary SchoolGrades: 3-5Distance: 2.2 mi
- 4/10Warrensburg Middle SchoolGrades: 6-8Distance: 2.2 mi
- 5/10Warrensburg High SchoolGrades: 9-12Distance: 3.9 mi
Sell for more on Zillow
Get a free Zillow Showcase℠ listing and you could sell for .
$460,600
2% more+ $9,212
With Zillow Showcase(estimated)
$469,812

