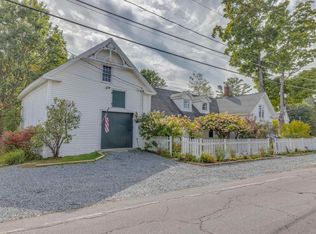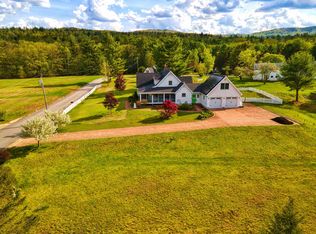EXQUISITE 200 YEAR YOUNG B&B IN THE HEART OF THE LAKES REGION...YOUR NEW HAMPSHIRE DREAM HAS ARRIVED! Boasting lovely acres of level manicured lawns and gardens bordered by Audubon conservation land with views of mountains and Newfound Lake in the distance, Meadow Wind blends historic detail with the finest of finishes. The possibilities are endless in this incomparable New England farmhouse. As you approach Hebron town center a charming red barn and rambling white estate greet you. Youâll easily see why this is a popular venue for weddings and outdoor events! A stepstone path leads to a welcoming entry where a grand staircase and soothing hues set the tone. Six professionally decorated and freshly painted guest suites feature wide pine floors, exposed beam ceilings and sumptuous interiors and baths. Well-appointed common spaces benefit from fine craftsmanship blended with modern touches. Cozy up by the fire in the living room or enjoy cocktails on the flagstone screened porch where the changing landscape provides the perfect backdrop for entertaining. The kitchen features an oversized soapstone sink and abundant cabinetry and counter space. A private apartment in the ell is perfect for the inn-keeper. The barn is an in-demand rustic and magical event center and enjoys extensive storage and catering space. Want more? Unparalleled hiking, skiing and kayaking are just outside the door! AN INVESTMENT OPPORTUNITY AND A QUINTESSENTIAL COUNTRY RETREAT...THE BEST OF BOTH WORLDS!
This property is off market, which means it's not currently listed for sale or rent on Zillow. This may be different from what's available on other websites or public sources.

