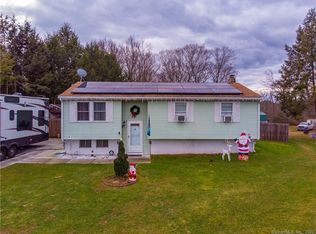Sold for $306,000
$306,000
41 North River Lane, Killingly, CT 06239
4beds
1,750sqft
Single Family Residence
Built in 1972
0.35 Acres Lot
$356,700 Zestimate®
$175/sqft
$2,643 Estimated rent
Home value
$356,700
$339,000 - $375,000
$2,643/mo
Zestimate® history
Loading...
Owner options
Explore your selling options
What's special
This inviting raised ranch offers a well-designed layout with four bedrooms and two baths. The upper level comprises three bedrooms and a full bathroom with tub, an inviting eat-in kitchen, and a large living room, providing a comfortable and versatile living space. Downstairs, a private retreat awaits with one bedroom, another full bathroom with shower, and a cozy family room featuring a wood stove to supplement warmth during colder seasons. There is a convenient laundry room in the basement, but alternatively, there is a laundry hookup upstairs if you'd prefer main level laundry. The fully fenced backyard, complete with a back patio and shed invites you to enjoy the outdoors this Fall. Positioned on a cul-de-sac and serviced by city water and sewer, this home is ideally located near dining, shopping, and major routes such as Rt 6 and I-395, offering both convenience and accessibility.
Zillow last checked: 8 hours ago
Listing updated: July 09, 2024 at 08:18pm
Listed by:
Kara A. Mazzola 860-933-7337,
First Choice Realty 860-779-7460
Bought with:
Laura Beth Collinson, RES.0802039
Carl Guild & Associates
Source: Smart MLS,MLS#: 170603560
Facts & features
Interior
Bedrooms & bathrooms
- Bedrooms: 4
- Bathrooms: 2
- Full bathrooms: 2
Primary bedroom
- Level: Main
Bedroom
- Level: Main
Bedroom
- Level: Main
Bedroom
- Level: Lower
Family room
- Level: Lower
Kitchen
- Level: Upper
Living room
- Level: Main
Heating
- Baseboard, Electric, Wood
Cooling
- Window Unit(s), None
Appliances
- Included: Oven/Range, Refrigerator, Electric Water Heater
- Laundry: Lower Level
Features
- Basement: Full,Partially Finished
- Attic: Access Via Hatch
- Has fireplace: No
Interior area
- Total structure area: 1,750
- Total interior livable area: 1,750 sqft
- Finished area above ground: 950
- Finished area below ground: 800
Property
Parking
- Total spaces: 2
- Parking features: Driveway, Paved
- Has uncovered spaces: Yes
Features
- Patio & porch: Patio
- Fencing: Full
Lot
- Size: 0.35 Acres
- Features: Cul-De-Sac, Subdivided, Cleared
Details
- Additional structures: Shed(s)
- Parcel number: 1687850
- Zoning: RMD
Construction
Type & style
- Home type: SingleFamily
- Architectural style: Ranch
- Property subtype: Single Family Residence
Materials
- Vinyl Siding
- Foundation: Concrete Perimeter, Raised
- Roof: Asphalt
Condition
- New construction: No
- Year built: 1972
Utilities & green energy
- Sewer: Public Sewer
- Water: Public
- Utilities for property: Cable Available
Community & neighborhood
Location
- Region: Killingly
- Subdivision: Danielson
Price history
| Date | Event | Price |
|---|---|---|
| 1/30/2024 | Sold | $306,000-2.9%$175/sqft |
Source: | ||
| 1/29/2024 | Pending sale | $315,000$180/sqft |
Source: | ||
| 11/17/2023 | Contingent | $315,000$180/sqft |
Source: | ||
| 11/9/2023 | Price change | $315,000-6.5%$180/sqft |
Source: | ||
| 10/21/2023 | Listed for sale | $337,000+32.7%$193/sqft |
Source: | ||
Public tax history
| Year | Property taxes | Tax assessment |
|---|---|---|
| 2025 | $3,844 +4.8% | $153,450 |
| 2024 | $3,669 -0.8% | $153,450 +33.1% |
| 2023 | $3,699 +6.3% | $115,290 |
Find assessor info on the county website
Neighborhood: 06239
Nearby schools
GreatSchools rating
- 7/10Killingly Memorial SchoolGrades: 2-4Distance: 0.7 mi
- 4/10Killingly Intermediate SchoolGrades: 5-8Distance: 2.7 mi
- 4/10Killingly High SchoolGrades: 9-12Distance: 3.5 mi
Get pre-qualified for a loan
At Zillow Home Loans, we can pre-qualify you in as little as 5 minutes with no impact to your credit score.An equal housing lender. NMLS #10287.
Sell for more on Zillow
Get a Zillow Showcase℠ listing at no additional cost and you could sell for .
$356,700
2% more+$7,134
With Zillow Showcase(estimated)$363,834
