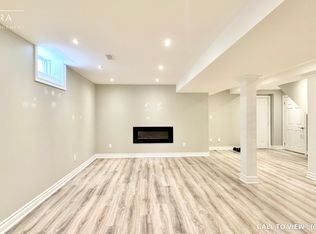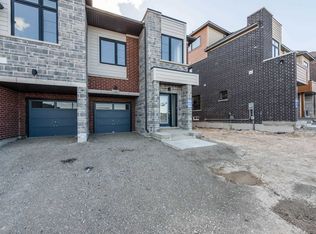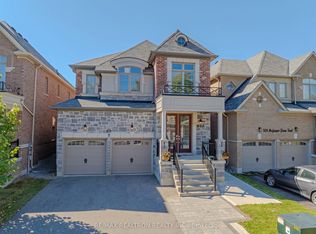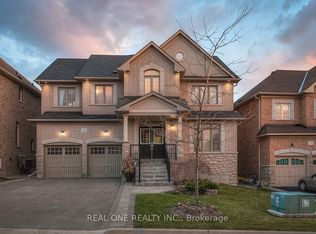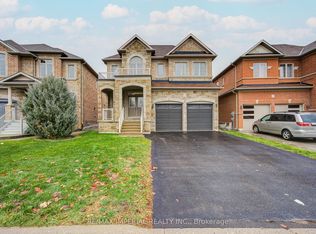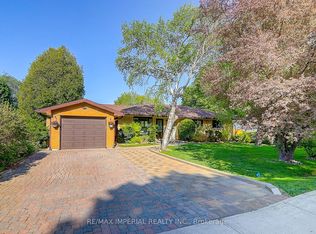Stunning Renovated from Top to Bottom with The Highest Quality Finishes.Unique 2-Storey *4 Large Bedrooms*4 Washrooms * 200k with buider Upgrade Modern Kitchen & Hardwood Flrs* New Front/Back interlocks, drive way and Fenced! Finished Basement with A Large Gaming/Media Room**Truly 1 Of A Kind Home On A Child-Safe Court* 9 Feet High Main floor* Walk To Shopping*Lckbx 4 Ez Showings! * UP to over 4000 sqft Living Spc.Close To Upper Canada Mall, Costco, Newmarket Go, YRT, Hwy 404! *
For sale
C$1,560,000
41 Mynden Way, Newmarket, ON L3X 3A8
4beds
4baths
Single Family Residence
Built in ----
3,622.31 Square Feet Lot
$-- Zestimate®
C$--/sqft
C$-- HOA
What's special
- 76 days |
- 1 |
- 0 |
Zillow last checked: 8 hours ago
Listing updated: November 01, 2025 at 08:07pm
Listed by:
DREAM HOME REALTY INC.
Source: TRREB,MLS®#: N12427801 Originating MLS®#: Toronto Regional Real Estate Board
Originating MLS®#: Toronto Regional Real Estate Board
Facts & features
Interior
Bedrooms & bathrooms
- Bedrooms: 4
- Bathrooms: 4
Bedroom
- Level: Second
- Dimensions: 5 x 3.96
Bedroom 2
- Level: Second
- Dimensions: 3.66 x 3.35
Bedroom 3
- Level: Second
- Dimensions: 3.47 x 3.35
Bedroom 4
- Level: Second
- Dimensions: 3.47 x 3.96
Dining room
- Level: Ground
- Dimensions: 2.93 x 3.84
Family room
- Level: Ground
- Dimensions: 4.21 x 4.21
Kitchen
- Level: Ground
- Dimensions: 5.49 x 3.84
Media room
- Level: Basement
- Dimensions: 9.14 x 3.96
Heating
- Forced Air, Gas
Cooling
- Central Air
Features
- Basement: Finished
- Has fireplace: Yes
- Fireplace features: Family Room
Interior area
- Living area range: 2000-2500 null
Property
Parking
- Total spaces: 4
- Parking features: Garage
- Has garage: Yes
Features
- Stories: 2
- Pool features: None
Lot
- Size: 3,622.31 Square Feet
Details
- Parcel number: 035541602
- Other equipment: Ventilation System
Construction
Type & style
- Home type: SingleFamily
- Property subtype: Single Family Residence
Materials
- Brick
- Foundation: Poured Concrete
- Roof: Asphalt Shingle
Utilities & green energy
- Sewer: Sewer
Community & HOA
Location
- Region: Newmarket
Financial & listing details
- Annual tax amount: C$6,919
- Date on market: 9/26/2025
DREAM HOME REALTY INC.
By pressing Contact Agent, you agree that the real estate professional identified above may call/text you about your search, which may involve use of automated means and pre-recorded/artificial voices. You don't need to consent as a condition of buying any property, goods, or services. Message/data rates may apply. You also agree to our Terms of Use. Zillow does not endorse any real estate professionals. We may share information about your recent and future site activity with your agent to help them understand what you're looking for in a home.
Price history
Price history
Price history is unavailable.
Public tax history
Public tax history
Tax history is unavailable.Climate risks
Neighborhood: L3X
Nearby schools
GreatSchools rating
No schools nearby
We couldn't find any schools near this home.
- Loading
