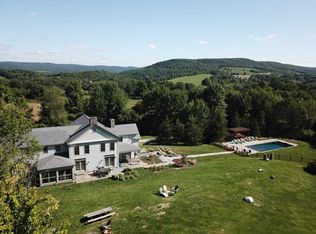An incomparable setting in the heart of Dutchess County and featuring sweeping views of the serene countryside, this triple-mint country retreat creates an ultra-sophisticated residence for luxury country living and entertaining. Set up on a hill and well-back from the road for privacy, the meticulously renovated spaces showcase sublime textures of wood, stone, and unique antique architectural touches; and effortlessly combine with today's amenities in open, light-filled spaces. A well-proportioned living room features a movable wall of glass and completely retractable screen that easily brings in the spectacular views and erases the boundaries of in and out. Opening to a broad covered porch and wide stone entertaining terrace with fire pit and pool, it creates a breathtaking setting. The heart of the house kitchen is sized for any gathering and features professional-grade appliances, multiple work areas, adjacent mud and laundry room, and a view filled breakfast area. The sought-after first floor master suite, also taking-in the incredible views, has a luxury bath with soaking tub, dual vanities, glass-enclosed shower and adjacent sitting room with fireplace. A second floor gabled bonus room with three ensuite bedrooms is a perfect guest floor or family-style private quarters. And just at the bottom of the hill, a party shed is ready for a large-scale entertaining with an open kitchen, separate sitting room/office with full bath and two putting greens. A uniquely sophisticated residence surrounded in the pastoral beauty of the Hudson Valley, ready for entertaining, and only 90 minutes to New York City.
This property is off market, which means it's not currently listed for sale or rent on Zillow. This may be different from what's available on other websites or public sources.
