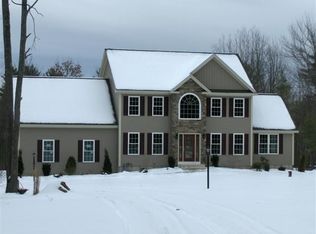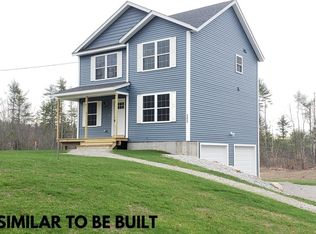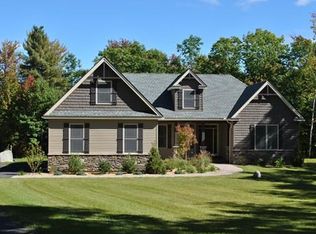Sold for $325,000
$325,000
41 Murray Rd, Ashburnham, MA 01430
3beds
996sqft
Single Family Residence
Built in 1973
1.7 Acres Lot
$357,900 Zestimate®
$326/sqft
$2,428 Estimated rent
Home value
$357,900
$329,000 - $390,000
$2,428/mo
Zestimate® history
Loading...
Owner options
Explore your selling options
What's special
Nestled on a sprawling 1.7-acre lot, this charming ranch offers the perfect blend of comfort and countryside charm. Designed and built by the owner, this single-level living space is a testament to thoughtful craftsmanship. The main floor features three cozy bedrooms, a well-appointed bathroom, a spacious living room, and a functional kitchen with adjacent dining area. Step outside to the inviting back deck, perfect for morning coffees or evening barbecues, overlooking your vast, private yard. Additional features include a convenient garage, barn, and chicken coop, offering endless possibilities for hobbyists or storage needs. The property boasts a durable metal roof, recently replaced picture window, and updated bedroom windows for peace of mind and efficiency. The usable basement offers laundry area, workshop, and ample storage, ensuring there's room for all your needs. With its expansive lot and charming features, this property is a canvas awaiting your personal touch.
Zillow last checked: 8 hours ago
Listing updated: July 13, 2024 at 01:24pm
Listed by:
Lana Kopsala 978-855-9112,
Coldwell Banker Realty - Leominster 978-840-4014
Bought with:
Mark Giusto
OWN IT, A 100% Commission Brokerage
Source: MLS PIN,MLS#: 73238324
Facts & features
Interior
Bedrooms & bathrooms
- Bedrooms: 3
- Bathrooms: 1
- Full bathrooms: 1
Primary bedroom
- Features: Ceiling Fan(s), Flooring - Wall to Wall Carpet, Closet - Double
- Level: First
Bedroom 2
- Features: Ceiling Fan(s), Flooring - Wall to Wall Carpet
- Level: First
Bedroom 3
- Features: Flooring - Wall to Wall Carpet
- Level: First
Primary bathroom
- Features: No
Bathroom 1
- Features: Bathroom - Tiled With Tub & Shower, Closet - Linen, Flooring - Vinyl
- Level: First
Dining room
- Level: First
Kitchen
- Features: Closet, Closet/Cabinets - Custom Built, Flooring - Vinyl
- Level: First
Living room
- Features: Wood / Coal / Pellet Stove, Ceiling Fan(s), Flooring - Wall to Wall Carpet, Window(s) - Picture
- Level: First
Heating
- Baseboard, Oil
Cooling
- Window Unit(s)
Appliances
- Included: Water Heater, Range, Trash Compactor, Refrigerator, Freezer, Washer, Dryer
- Laundry: In Basement
Features
- Basement: Full,Walk-Out Access,Concrete,Unfinished
- Has fireplace: No
Interior area
- Total structure area: 996
- Total interior livable area: 996 sqft
Property
Parking
- Total spaces: 4
- Parking features: Detached, Barn, Paved Drive, Off Street, Paved
- Has garage: Yes
- Uncovered spaces: 4
Features
- Patio & porch: Porch - Enclosed, Deck - Composite
- Exterior features: Porch - Enclosed, Deck - Composite, Storage, Barn/Stable, Stone Wall
- Waterfront features: Lake/Pond, 1 to 2 Mile To Beach, Beach Ownership(Public)
Lot
- Size: 1.70 Acres
Details
- Additional structures: Barn/Stable
- Foundation area: 1104
- Parcel number: M:0018 B:000012,3572960
- Zoning: RES
Construction
Type & style
- Home type: SingleFamily
- Architectural style: Ranch
- Property subtype: Single Family Residence
Materials
- Frame
- Foundation: Block
- Roof: Metal
Condition
- Year built: 1973
Utilities & green energy
- Electric: Fuses
- Sewer: Other
- Water: Public
Community & neighborhood
Location
- Region: Ashburnham
Price history
| Date | Event | Price |
|---|---|---|
| 7/12/2024 | Sold | $325,000$326/sqft |
Source: MLS PIN #73238324 Report a problem | ||
| 5/15/2024 | Listed for sale | $325,000$326/sqft |
Source: MLS PIN #73238324 Report a problem | ||
Public tax history
| Year | Property taxes | Tax assessment |
|---|---|---|
| 2025 | $4,565 +2.2% | $307,000 +8.3% |
| 2024 | $4,465 -2% | $283,500 +3% |
| 2023 | $4,555 +2.6% | $275,200 +17.1% |
Find assessor info on the county website
Neighborhood: 01430
Nearby schools
GreatSchools rating
- 4/10Briggs Elementary SchoolGrades: PK-5Distance: 1.2 mi
- 6/10Overlook Middle SchoolGrades: 6-8Distance: 0.9 mi
- 8/10Oakmont Regional High SchoolGrades: 9-12Distance: 1 mi
Get a cash offer in 3 minutes
Find out how much your home could sell for in as little as 3 minutes with a no-obligation cash offer.
Estimated market value$357,900
Get a cash offer in 3 minutes
Find out how much your home could sell for in as little as 3 minutes with a no-obligation cash offer.
Estimated market value
$357,900


