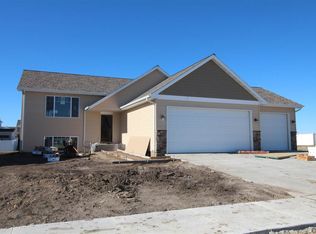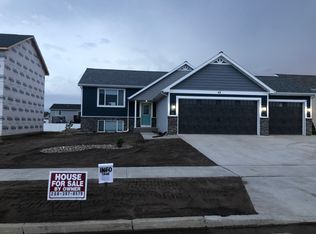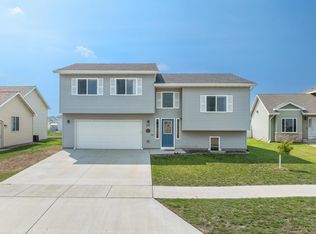Sold on 06/30/23
Price Unknown
41 Mulberry Loop NE, Minot, ND 58703
4beds
3baths
2,719sqft
Single Family Residence
Built in 2018
8,712 Square Feet Lot
$418,000 Zestimate®
$--/sqft
$2,785 Estimated rent
Home value
$418,000
$397,000 - $439,000
$2,785/mo
Zestimate® history
Loading...
Owner options
Explore your selling options
What's special
Located in the highly desired Northeast neighborhood of Stonebridge Farms, this four-bedroom one-owner house offers a magnitude of quality features like all granite stone countertops, LG matching Stainless brands for the French door refrigerator, gas burners on the stove/oven, microwave, and dishwasher in the kitchen. The house has two built-in electric fireplaces, and a computer/Phone App to remotely command the lawn sprinkler system, a hearty back deck that overlooks the enclosed fenced-in hot tub. Each part of the house offers a variety of modern lighting fixtures. The master bedroom, originally designed to be a two-bedroom, stretches with three separate closets extending into the custom bathroom with double sinks and a walk-in shower offering porcelain & marble tile. The kitchen cabinets are of high quality with modern appeal.
Zillow last checked: 8 hours ago
Listing updated: June 30, 2023 at 01:11pm
Listed by:
NEIL GUSH 701-340-1734,
Preferred Partners Real Estate
Source: Minot MLS,MLS#: 230629
Facts & features
Interior
Bedrooms & bathrooms
- Bedrooms: 4
- Bathrooms: 3
Primary bedroom
- Description: Oversized
- Level: Upper
Bedroom 1
- Level: Upper
Bedroom 2
- Level: Lower
Bedroom 3
- Level: Lower
Dining room
- Level: Upper
Family room
- Level: Lower
Kitchen
- Level: Upper
Living room
- Level: Upper
Heating
- Forced Air, Natural Gas
Cooling
- Central Air
Appliances
- Included: Microwave, Dishwasher, Disposal, Refrigerator, Range/Oven, Washer, Dryer
- Laundry: Lower Level
Features
- Flooring: Carpet, Other, Tile
- Basement: Finished
- Number of fireplaces: 2
- Fireplace features: Electric, Lower, Upper
Interior area
- Total structure area: 2,719
- Total interior livable area: 2,719 sqft
- Finished area above ground: 1,400
Property
Parking
- Total spaces: 3
- Parking features: Attached, Garage: Floor Drains, Insulated, Lights, Opener, Driveway: Concrete
- Attached garage spaces: 3
- Has uncovered spaces: Yes
Features
- Levels: Split Foyer
- Patio & porch: Deck, Patio, Porch
- Exterior features: Sprinkler
- Has spa: Yes
- Spa features: Private
Lot
- Size: 8,712 sqft
- Dimensions: 69 x 131.08
Details
- Parcel number: MI01D140100110
- Zoning: R1
Construction
Type & style
- Home type: SingleFamily
- Property subtype: Single Family Residence
Materials
- Foundation: Concrete Perimeter
- Roof: Asphalt
Condition
- New construction: No
- Year built: 2018
Utilities & green energy
- Sewer: City
- Water: City
- Utilities for property: Cable Connected
Community & neighborhood
Location
- Region: Minot
Price history
| Date | Event | Price |
|---|---|---|
| 6/30/2023 | Sold | -- |
Source: | ||
| 5/31/2023 | Pending sale | $369,900$136/sqft |
Source: | ||
| 11/1/2018 | Sold | -- |
Source: Public Record | ||
Public tax history
| Year | Property taxes | Tax assessment |
|---|---|---|
| 2024 | $5,033 -11.5% | $377,000 +3.6% |
| 2023 | $5,686 | $364,000 +9.3% |
| 2022 | -- | $333,000 +6.1% |
Find assessor info on the county website
Neighborhood: 58703
Nearby schools
GreatSchools rating
- 5/10Lewis And Clark Elementary SchoolGrades: PK-5Distance: 1.6 mi
- 5/10Erik Ramstad Middle SchoolGrades: 6-8Distance: 1.3 mi
- NASouris River Campus Alternative High SchoolGrades: 9-12Distance: 2.6 mi
Schools provided by the listing agent
- District: Minot #1
Source: Minot MLS. This data may not be complete. We recommend contacting the local school district to confirm school assignments for this home.


