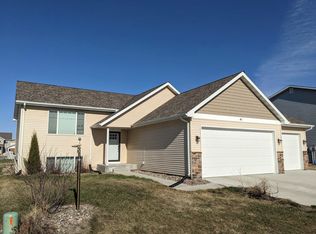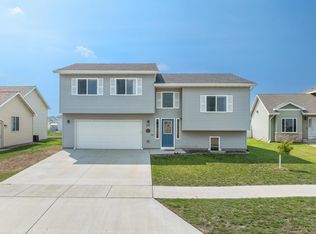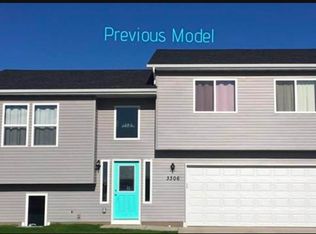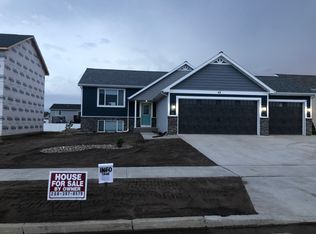Welcome home to Stonebridge Farms! This 3+ bedroom split-foyer has all your wants and needs covered! The kitchen boasts granite countertops, custom modern cabinetry with slow close drawers/doors with organizers & pullouts, stainless steel appliance ensemble & island for added storage/counter space. Open to the kitchen are the dining room & living areas with laminate flooring and fireplace with floor to ceiling stacked stone. The master bedroom is large to accommodate multiple pieces of furniture, has dual walk-in closets and the en suite has dual sinks. Bedrooms two and three are both good sized and the main full bath has a custom vanity and tiled flooring. The daylight basement is framed and provides space to finish a future family room, future bedrooms 4 & 5 and a future full bath. The triple garage is insulated, sheet rocked and there is a gas line for future heater. There is plenty of space inside and out to enjoy. Don't forget about the walking paths, park, picnic area and basketball court within close proximity! All of this PLUS easy access to Minot Air Force Base, retail amenities and major thoroughfares. Please note, this home is under construction. Some photos are from past completed homes. Not all finishes/selections/materials will be the same as shown in the photos. City sidewalks included.
This property is off market, which means it's not currently listed for sale or rent on Zillow. This may be different from what's available on other websites or public sources.




