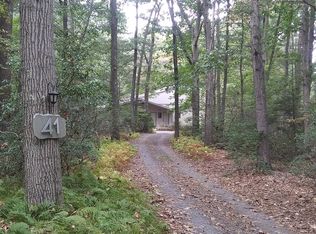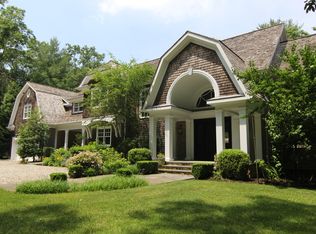Private central NJ property, approx. 7 acres offers easy access to highways/ferries/trains to NY and only 20 minutes to the shore. Located on Yellow Brook with access to all that the Swimming River Reservoir has to offer. Wildlife (deer, fox, turkeys, woodland birds, fish) and quiet abound. Forest Mgt. Plan in place, assessed as farm property for tax savings. Already located on property is a 2,180 square foot ranch style home with atrium, open floor plan, and expansive basement (nearly 2,000 sq. ft. with 8 1/2 ft. ceilings), If you want to be closer to nature, can see untapped possibilities, and long for peace and quiet without losing access to conveniences this is the property for you. 2020-09-30
This property is off market, which means it's not currently listed for sale or rent on Zillow. This may be different from what's available on other websites or public sources.

