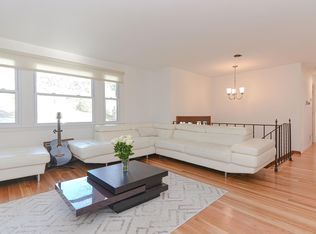Sold for $800,000
$800,000
41 Mountain Rd, Burlington, MA 01803
4beds
1,786sqft
Single Family Residence
Built in 1971
0.56 Acres Lot
$907,000 Zestimate®
$448/sqft
$3,893 Estimated rent
Home value
$907,000
$862,000 - $961,000
$3,893/mo
Zestimate® history
Loading...
Owner options
Explore your selling options
What's special
Move right in to this meticulous 4 bedroom, 2 full bath Split-Level home on a manicured lot in a highly desirable Burlington neighborhood! This house is on a quiet dead end street that backs up into 29 acres of conservation land. The sunsplashed main level has gleaming hardwood floors and open floor plan that is ideal for entertaining. The living room with bay window opens to the dining room with sliders to the picturesque deck overlooking the sprawling back yard. The kitchen features oak cabinets, tile backsplash and a breakfast bar. This level has 3 spacious bedrooms with generous closets and updated full bathroom. The first level features the additional full bathroom, fireplaced family room with new flooring and the spacious 4th bedroom. The large laundry/utility room offers tremendous storage and a convenient walk out to the side yard. Central Air, freshly painted interior, newer Anderson windows, young roof, new hot water heater and many more updates complete this wonderful home!
Zillow last checked: 8 hours ago
Listing updated: September 28, 2023 at 12:32pm
Listed by:
William Kaufman 781-589-9414,
Middlesex Residential Properties 617-817-0742
Bought with:
Cuevas Group
Compass
Source: MLS PIN,MLS#: 73149412
Facts & features
Interior
Bedrooms & bathrooms
- Bedrooms: 4
- Bathrooms: 2
- Full bathrooms: 2
Primary bedroom
- Features: Closet, Flooring - Hardwood
- Level: First
- Area: 130
- Dimensions: 13 x 10
Bedroom 2
- Features: Closet
- Level: First
- Area: 120
- Dimensions: 12 x 10
Bedroom 3
- Features: Closet
- Level: First
- Area: 110
- Dimensions: 11 x 10
Bedroom 4
- Features: Closet
- Level: Basement
- Area: 220
- Dimensions: 20 x 11
Primary bathroom
- Features: Yes
Bathroom 1
- Features: Bathroom - Full, Bathroom - Tiled With Tub, Closet - Linen, Flooring - Stone/Ceramic Tile
- Level: First
- Area: 56
- Dimensions: 8 x 7
Bathroom 2
- Features: Bathroom - Full, Bathroom - Tiled With Shower Stall, Flooring - Stone/Ceramic Tile
- Level: Basement
- Area: 56
- Dimensions: 8 x 7
Dining room
- Features: Flooring - Hardwood, Deck - Exterior
- Level: First
- Area: 90
- Dimensions: 10 x 9
Family room
- Level: Basement
- Area: 322
- Dimensions: 23 x 14
Kitchen
- Features: Dining Area, Breakfast Bar / Nook, Open Floorplan, Recessed Lighting, Gas Stove
- Level: First
- Area: 110
- Dimensions: 11 x 10
Living room
- Features: Flooring - Hardwood, Open Floorplan
- Level: First
- Area: 315
- Dimensions: 21 x 15
Heating
- Forced Air, Natural Gas
Cooling
- Central Air
Appliances
- Included: Gas Water Heater, Water Heater, Range, Dishwasher, Disposal, Microwave, Refrigerator
- Laundry: Electric Dryer Hookup, Washer Hookup, In Basement
Features
- Flooring: Wood, Tile, Carpet, Laminate, Hardwood
- Doors: Insulated Doors
- Windows: Insulated Windows, Screens
- Basement: Full,Finished,Interior Entry
- Number of fireplaces: 1
- Fireplace features: Family Room
Interior area
- Total structure area: 1,786
- Total interior livable area: 1,786 sqft
Property
Parking
- Total spaces: 6
- Parking features: Paved Drive, Off Street
- Uncovered spaces: 6
Features
- Patio & porch: Deck - Composite
- Exterior features: Deck - Composite, Rain Gutters, Storage, Professional Landscaping, Screens, Garden, Stone Wall
Lot
- Size: 0.56 Acres
Details
- Parcel number: 396129
- Zoning: RO
Construction
Type & style
- Home type: SingleFamily
- Architectural style: Split Entry
- Property subtype: Single Family Residence
Materials
- Frame
- Foundation: Concrete Perimeter
- Roof: Shingle
Condition
- Year built: 1971
Utilities & green energy
- Electric: Circuit Breakers
- Sewer: Public Sewer
- Water: Public
- Utilities for property: for Gas Range, for Gas Oven, for Electric Dryer, Washer Hookup
Community & neighborhood
Community
- Community features: Shopping, Pool, Tennis Court(s), Park, Walk/Jog Trails, Highway Access
Location
- Region: Burlington
Price history
| Date | Event | Price |
|---|---|---|
| 9/28/2023 | Sold | $800,000+7.4%$448/sqft |
Source: MLS PIN #73149412 Report a problem | ||
| 8/24/2023 | Contingent | $745,000$417/sqft |
Source: MLS PIN #73149412 Report a problem | ||
| 8/16/2023 | Listed for sale | $745,000+30.9%$417/sqft |
Source: MLS PIN #73149412 Report a problem | ||
| 6/25/2019 | Sold | $569,000-1.9%$319/sqft |
Source: Public Record Report a problem | ||
| 4/17/2019 | Listed for sale | $579,900+45.9%$325/sqft |
Source: Lamacchia Realty, Inc. #72483650 Report a problem | ||
Public tax history
| Year | Property taxes | Tax assessment |
|---|---|---|
| 2025 | $6,328 +7.9% | $730,700 +11.3% |
| 2024 | $5,867 +4.5% | $656,300 +9.9% |
| 2023 | $5,615 +2.2% | $597,300 +8.1% |
Find assessor info on the county website
Neighborhood: 01803
Nearby schools
GreatSchools rating
- 5/10Memorial Elementary SchoolGrades: K-5Distance: 0.9 mi
- 7/10Marshall Simonds Middle SchoolGrades: 6-8Distance: 1.1 mi
- 7/10Burlington High SchoolGrades: PK,9-12Distance: 1.2 mi
Schools provided by the listing agent
- Elementary: Memorial
- Middle: Marshall
- High: Burlington High
Source: MLS PIN. This data may not be complete. We recommend contacting the local school district to confirm school assignments for this home.
Get a cash offer in 3 minutes
Find out how much your home could sell for in as little as 3 minutes with a no-obligation cash offer.
Estimated market value$907,000
Get a cash offer in 3 minutes
Find out how much your home could sell for in as little as 3 minutes with a no-obligation cash offer.
Estimated market value
$907,000
