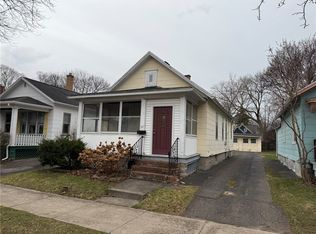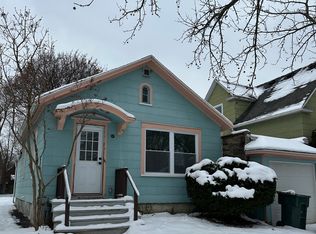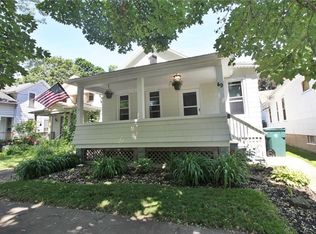Closed
$168,500
41 Mount Vernon Ave, Rochester, NY 14620
2beds
1,130sqft
Single Family Residence
Built in 1900
4,791.6 Square Feet Lot
$182,700 Zestimate®
$149/sqft
$1,812 Estimated rent
Home value
$182,700
$170,000 - $197,000
$1,812/mo
Zestimate® history
Loading...
Owner options
Explore your selling options
What's special
Enjoy the rest of the summer on the front porch of this South Wedge bungalow! Two bedrooms, 1 bath and a large fenced in yard. Spacious eat-in kitchen along with central air conditioning. Delayed negotiations until Monday 8/21/23 at 12 pm.
Zillow last checked: 8 hours ago
Listing updated: May 28, 2024 at 04:08pm
Listed by:
Erica Rockafellow 585-402-8229,
Keller Williams Realty Greater Rochester
Bought with:
Andrea M. Noto-Siderakis, 40NO1179682
Keller Williams Realty Greater Rochester
Source: NYSAMLSs,MLS#: R1491952 Originating MLS: Rochester
Originating MLS: Rochester
Facts & features
Interior
Bedrooms & bathrooms
- Bedrooms: 2
- Bathrooms: 1
- Full bathrooms: 1
- Main level bathrooms: 1
- Main level bedrooms: 2
Bedroom 1
- Level: First
Bedroom 1
- Level: First
Bedroom 2
- Level: First
Bedroom 2
- Level: First
Basement
- Level: Basement
Basement
- Level: Basement
Kitchen
- Level: First
Kitchen
- Level: First
Living room
- Level: First
Living room
- Level: First
Heating
- Electric, Gas, Forced Air
Cooling
- Central Air
Appliances
- Included: Built-In Refrigerator, Dryer, Electric Cooktop, Electric Oven, Electric Range, Electric Water Heater, Gas Water Heater, Washer
- Laundry: In Basement
Features
- Eat-in Kitchen, Separate/Formal Living Room, Bedroom on Main Level, Main Level Primary
- Flooring: Hardwood, Varies
- Basement: Full
- Has fireplace: No
Interior area
- Total structure area: 1,130
- Total interior livable area: 1,130 sqft
Property
Parking
- Parking features: No Garage
Features
- Levels: One
- Stories: 1
- Patio & porch: Open, Porch
- Exterior features: Blacktop Driveway, Fully Fenced
- Fencing: Full
Lot
- Size: 4,791 sqft
- Dimensions: 33 x 139
- Features: Near Public Transit, Rectangular, Rectangular Lot, Residential Lot
Details
- Additional structures: Shed(s), Storage
- Parcel number: 26140012165000010430000000
- Special conditions: Standard
Construction
Type & style
- Home type: SingleFamily
- Architectural style: Bungalow
- Property subtype: Single Family Residence
Materials
- Composite Siding
- Foundation: Poured
- Roof: Asphalt
Condition
- Resale
- Year built: 1900
Utilities & green energy
- Electric: Circuit Breakers
- Sewer: Connected
- Water: Connected, Public
- Utilities for property: Sewer Connected, Water Connected
Community & neighborhood
Location
- Region: Rochester
- Subdivision: Gregory Tr
Other
Other facts
- Listing terms: Cash,Conventional,FHA,VA Loan
Price history
| Date | Event | Price |
|---|---|---|
| 5/24/2024 | Sold | $168,500+8.7%$149/sqft |
Source: | ||
| 8/23/2023 | Pending sale | $155,000$137/sqft |
Source: | ||
| 8/17/2023 | Listed for sale | $155,000+103.9%$137/sqft |
Source: | ||
| 10/24/2008 | Sold | $76,000+54.2%$67/sqft |
Source: Public Record Report a problem | ||
| 9/15/2000 | Sold | $49,300$44/sqft |
Source: Public Record Report a problem | ||
Public tax history
| Year | Property taxes | Tax assessment |
|---|---|---|
| 2024 | -- | $116,500 +12.9% |
| 2023 | -- | $103,200 |
| 2022 | -- | $103,200 |
Find assessor info on the county website
Neighborhood: Ellwanger-Barry
Nearby schools
GreatSchools rating
- 2/10Anna Murray-Douglass AcademyGrades: PK-8Distance: 0.5 mi
- 1/10James Monroe High SchoolGrades: 9-12Distance: 0.4 mi
- 2/10School Without WallsGrades: 9-12Distance: 0.4 mi
Schools provided by the listing agent
- District: Rochester
Source: NYSAMLSs. This data may not be complete. We recommend contacting the local school district to confirm school assignments for this home.


