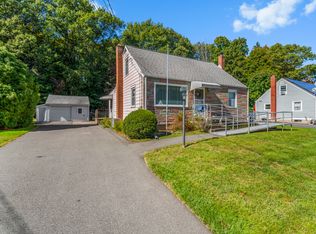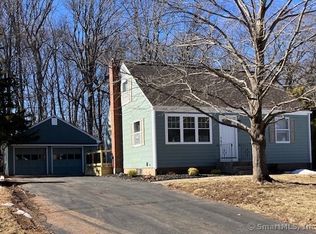Sold for $335,000 on 06/18/25
$335,000
41 Morton Road, Meriden, CT 06450
3beds
1,008sqft
Single Family Residence
Built in 1954
0.59 Acres Lot
$344,600 Zestimate®
$332/sqft
$2,315 Estimated rent
Home value
$344,600
$307,000 - $386,000
$2,315/mo
Zestimate® history
Loading...
Owner options
Explore your selling options
What's special
Charming Cape on Meriden's East Side! Tucked away at the end of a quiet cul-de-sac on the Meriden/Middlefield line, this beautifully updated 3-bedroom, 2-bath Cape offers the perfect blend of charm, comfort, and convenience. Set on a generous .59-acre lot, the home features gleaming hardwood floors, an updated kitchen, and a spacious new layout that includes a true primary suite with a walk-in closet and full bath. Formerly a 4-bedroom, 1-bath home, the thoughtful 2023 remodel maximized functionality and flow. Major updates have already been taken care of, including central air (2021), roof (2015), driveway (2022), Bilco door (2024), and a new shed (2024). Step outside to a large deck that feels like your own private retreat-perfect for sipping morning coffee, curling up with a good book, or hosting summer barbecues with friends and family. The private backyard offers space to garden, play, or simply unwind. Downstairs, the partially finished lower level offers additional flexible space for a playroom, home gym, office, or cozy den-whatever suits your lifestyle. Located in the Thomas Hooker School district and just minutes from Middlefield, this home offers a peaceful setting with the convenience of a nearby golf course, Mountain Mist/YMCA Outdoor Center and commuting routes. Please note: closing must be June 11 or later to accommodate the school calendar. Best & Final Offers due by 7pm, Sunday May 4th.
Zillow last checked: 8 hours ago
Listing updated: June 18, 2025 at 02:03pm
Listed by:
Diane Fahey 203-605-5098,
Berkshire Hathaway NE Prop. 860-621-6821
Bought with:
Danny Torres, RES.0684642
Century 21 AllPoints Realty
Source: Smart MLS,MLS#: 24090769
Facts & features
Interior
Bedrooms & bathrooms
- Bedrooms: 3
- Bathrooms: 2
- Full bathrooms: 2
Primary bedroom
- Features: Bedroom Suite, Ceiling Fan(s), Full Bath, Stall Shower, Walk-In Closet(s), Hardwood Floor
- Level: Main
- Area: 125.4 Square Feet
- Dimensions: 11 x 11.4
Bedroom
- Features: Wall/Wall Carpet
- Level: Upper
- Area: 219.96 Square Feet
- Dimensions: 14.1 x 15.6
Bedroom
- Features: Wall/Wall Carpet
- Level: Upper
- Area: 160.74 Square Feet
- Dimensions: 11.4 x 14.1
Kitchen
- Features: Granite Counters, Hardwood Floor
- Level: Main
- Area: 151.2 Square Feet
- Dimensions: 11.2 x 13.5
Living room
- Features: Hardwood Floor
- Level: Main
- Area: 210.9 Square Feet
- Dimensions: 11.1 x 19
Heating
- Baseboard, Forced Air, Oil
Cooling
- Central Air
Appliances
- Included: Oven/Range, Microwave, Refrigerator, Dishwasher, Washer, Dryer, Electric Water Heater, Water Heater
- Laundry: Lower Level
Features
- Windows: Thermopane Windows
- Basement: Full,Partially Finished
- Attic: None
- Has fireplace: No
Interior area
- Total structure area: 1,008
- Total interior livable area: 1,008 sqft
- Finished area above ground: 1,008
Property
Parking
- Total spaces: 6
- Parking features: None, Paved, Driveway, Private
- Has uncovered spaces: Yes
Features
- Patio & porch: Deck
Lot
- Size: 0.59 Acres
- Features: Few Trees, Level, Cul-De-Sac
Details
- Additional structures: Shed(s)
- Parcel number: 1171358
- Zoning: R-1
Construction
Type & style
- Home type: SingleFamily
- Architectural style: Cape Cod
- Property subtype: Single Family Residence
Materials
- Vinyl Siding
- Foundation: Concrete Perimeter
- Roof: Asphalt
Condition
- New construction: No
- Year built: 1954
Utilities & green energy
- Sewer: Public Sewer
- Water: Public
- Utilities for property: Cable Available
Green energy
- Energy efficient items: Windows
- Energy generation: Solar
Community & neighborhood
Community
- Community features: Golf, Lake
Location
- Region: Meriden
- Subdivision: East Meriden
Price history
| Date | Event | Price |
|---|---|---|
| 6/18/2025 | Sold | $335,000+6.4%$332/sqft |
Source: | ||
| 5/5/2025 | Contingent | $314,900$312/sqft |
Source: | ||
| 5/1/2025 | Listed for sale | $314,900+83.1%$312/sqft |
Source: | ||
| 3/30/2017 | Sold | $172,000+1.2%$171/sqft |
Source: | ||
| 1/24/2017 | Pending sale | $169,900$169/sqft |
Source: Executive Real Estate Inc. #G10180401 Report a problem | ||
Public tax history
| Year | Property taxes | Tax assessment |
|---|---|---|
| 2025 | $5,229 +10.4% | $130,410 |
| 2024 | $4,735 +4.4% | $130,410 |
| 2023 | $4,537 +5.5% | $130,410 |
Find assessor info on the county website
Neighborhood: 06450
Nearby schools
GreatSchools rating
- 9/10Thomas Hooker SchoolGrades: PK-5Distance: 1.2 mi
- 4/10Washington Middle SchoolGrades: 6-8Distance: 2.5 mi
- 4/10Francis T. Maloney High SchoolGrades: 9-12Distance: 1.2 mi
Schools provided by the listing agent
- Elementary: Thomas Hooker
- High: Francis T. Maloney
Source: Smart MLS. This data may not be complete. We recommend contacting the local school district to confirm school assignments for this home.

Get pre-qualified for a loan
At Zillow Home Loans, we can pre-qualify you in as little as 5 minutes with no impact to your credit score.An equal housing lender. NMLS #10287.
Sell for more on Zillow
Get a free Zillow Showcase℠ listing and you could sell for .
$344,600
2% more+ $6,892
With Zillow Showcase(estimated)
$351,492
