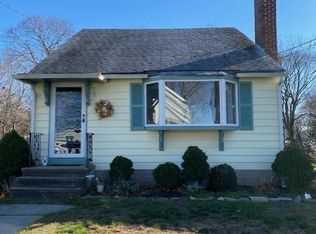This well-appointed coastal home with its open concept has a wonderful flow for entertaining any time of year. Enjoy the ever-changing marsh and river views. Venture to the roof deck to take in views from Long Island to Cedar Island. The shimmering water will mesmerize you whether on land or out on a kayak or paddleboard. Watch osprey or snowy egrets while you take in a breathtaking sunset or see the sun illuminate the silhouette of the village-like setting across the river as it rises.The updated kitchen with stainless appliances, white cabinets and granite counters is classic in style. The generous island; with seating, affords plenty of room to cook while socializing. Additional updates include a remodeled powder room with Carrera vanity and bead-board trim. Beautiful refinished maple floors on the first floor and new hardwood on the second (floor) add to the clean lines of this casually-elegant home. Clinton town beach, town center and harbor area are all a quick bike ride or stroll away. Located between Boston and NYC and close to many quaint shoreline towns, including the ???Best little town in America (Essex),??? you will have much to do and experience without having to go very far. No flood insurance required!
This property is off market, which means it's not currently listed for sale or rent on Zillow. This may be different from what's available on other websites or public sources.

