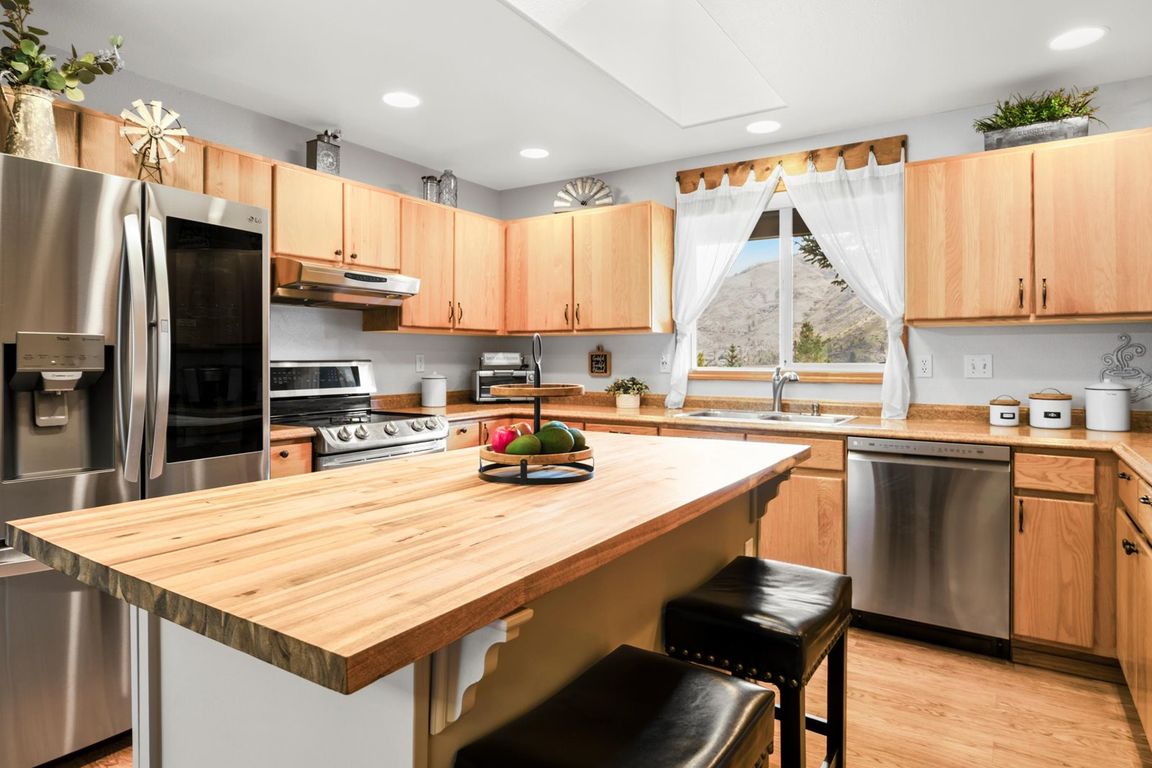
Pending
$519,990
3beds
2baths
1,470sqft
41 Mores Creek Cir, Boise, ID 83716
3beds
2baths
1,470sqft
Single family residence
Built in 1994
0.69 Acres
2 Attached garage spaces
$354 price/sqft
$231 monthly HOA fee
What's special
Rv parkingOversized garageFrench doorsCharming kitchenGarden thrivesFresh airBreathtaking views
This stunning mountain home is a peaceful sanctuary surrounded by breathtaking views and fresh air. Enjoy mornings on the porch as wildlife pass by, while your garden thrives behind game-resistant fencing. Fruit trees and berry bushes fill the yard, nourished by a private well for easy drip irrigation—indoor water is provided ...
- 177 days |
- 1,589 |
- 85 |
Likely to sell faster than
Source: IMLS,MLS#: 98943402
Travel times
Kitchen
Living Room
Primary Bedroom
Patio
Mountain Views
Pristine Lanscaping
Zillow last checked: 7 hours ago
Listing updated: October 13, 2025 at 08:50am
Listed by:
Chelsea Swan 208-696-9649,
Finding 43 Real Estate,
Gianna Holscher 208-718-0011,
Finding 43 Real Estate
Source: IMLS,MLS#: 98943402
Facts & features
Interior
Bedrooms & bathrooms
- Bedrooms: 3
- Bathrooms: 2
- Main level bathrooms: 2
- Main level bedrooms: 3
Primary bedroom
- Level: Main
- Area: 192
- Dimensions: 16 x 12
Bedroom 2
- Level: Main
- Area: 99
- Dimensions: 11 x 9
Bedroom 3
- Level: Main
- Area: 99
- Dimensions: 11 x 9
Kitchen
- Level: Main
- Area: 143
- Dimensions: 11 x 13
Living room
- Level: Main
- Area: 304
- Dimensions: 19 x 16
Heating
- Electric, Forced Air, Heat Pump, Wood
Cooling
- Central Air
Appliances
- Included: Electric Water Heater, Oven/Range Freestanding
Features
- Bath-Master, Bed-Master Main Level, Double Vanity, Walk-In Closet(s), Pantry, Kitchen Island, Number of Baths Main Level: 2
- Flooring: Tile, Carpet, Laminate
- Windows: Skylight(s)
- Has basement: No
- Has fireplace: Yes
- Fireplace features: Wood Burning Stove
Interior area
- Total structure area: 1,470
- Total interior livable area: 1,470 sqft
- Finished area above ground: 1,470
- Finished area below ground: 0
Property
Parking
- Total spaces: 4
- Parking features: Attached, Carport, RV Access/Parking, Driveway
- Attached garage spaces: 2
- Carport spaces: 2
- Covered spaces: 4
- Has uncovered spaces: Yes
- Details: Garage: 26X21
Features
- Levels: One
- Patio & porch: Covered Patio/Deck
- Fencing: Partial,Cross Fenced,Metal,Wire,Wood
- Has view: Yes
Lot
- Size: 0.69 Acres
- Features: 1/2 - .99 AC, Garden, Views, Corner Lot, Winter Access, Auto Sprinkler System, Drip Sprinkler System, Pressurized Irrigation Sprinkler System
Details
- Additional structures: Shed(s)
- Parcel number: RP083010000050
Construction
Type & style
- Home type: SingleFamily
- Property subtype: Single Family Residence
Materials
- Frame, Wood Siding
- Foundation: Crawl Space
- Roof: Composition
Condition
- Year built: 1994
Utilities & green energy
- Sewer: Septic Tank
- Water: Community Service, Well
Community & HOA
Community
- Subdivision: Wilderness Ranch
HOA
- Has HOA: Yes
- HOA fee: $231 monthly
Location
- Region: Boise
Financial & listing details
- Price per square foot: $354/sqft
- Tax assessed value: $423,592
- Annual tax amount: $1,706
- Date on market: 4/22/2025
- Listing terms: Cash,Conventional,FHA,VA Loan
- Ownership: Fee Simple,Fractional Ownership: No
- Road surface type: Paved