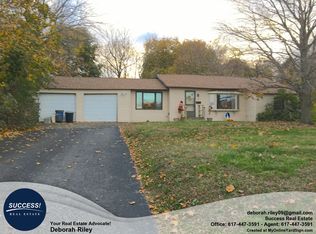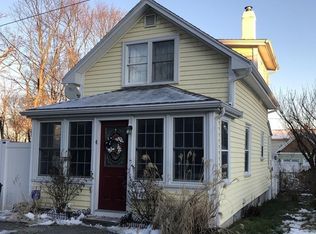SQUANTUM DIAMOND - Live like no other in this incredible oceanside home in one of Quincy's most desirable neighborhoods! This home hosts water views from almost every window overlooking the open harbor and Spectacle Island. Interior amenities feature a stunning open floor plan kitchen with breakfast island, beautiful new appliances and quartz countertops. Master bedroom with balcony facing the ocean, gorgeous bathroom renovation, warm wood flooring throughout, wood-burning fireplace, plenty of parking and privacy. 5 bedrooms, 2.5 bathrooms with an IN-LAW apartment create flexible options and space for all of your needs. The yard has a great entertainment value with a deck, side courtyard and gardening areas. MOORING PERMIT AVAILABLE for this address. North Quincy T and ferry transportation from Marina Bay within close proximity. Located 9 miles from Boston with easy access to 93/Rt3.
This property is off market, which means it's not currently listed for sale or rent on Zillow. This may be different from what's available on other websites or public sources.

