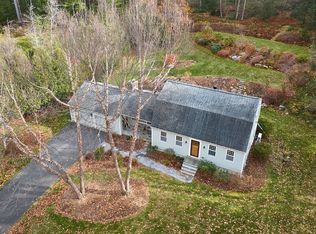This beautiful home boasts 4 bedrooms, 3.5 baths, kitchen with granite counters & commercial gas stove, home office w/built-ins, movie theater, game room w/wet bar & pellet stove. 1st floor bedroom & full bath for in-laws or guests. Enjoy a 2nd pellet stove in the great room fireplace for efficiency. The outdoor living space is complete w/swimming pool, professional landscaping, sprinkler system, vine covered pergola & expansive stone patio w/fire-pit and grilling area. Detached heated garage/workshop w/4 kennels off the back & a potential artist studio above. 40+ acres w/groomed trails for horses, hiking, 3 raised hunting blinds & 2 chicken coops (property abuts Mineral Hills Conservation Area). Buderus heating system & rough plumbed for a full bath in basement. Floor plan & home location provides plenty of privacy & space to work from home but is still centrally located near Northampton & highways. The possibilities are endless here! Floor-plan, video tour and aerial drone available
This property is off market, which means it's not currently listed for sale or rent on Zillow. This may be different from what's available on other websites or public sources.
