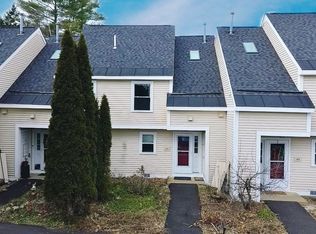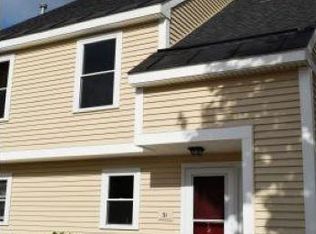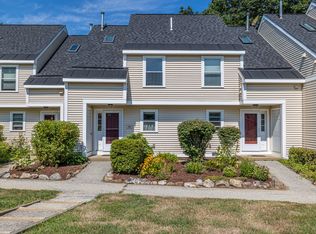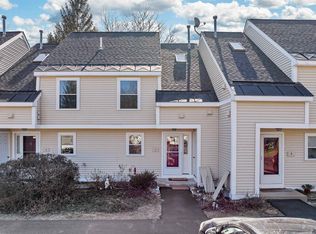Closed
Listed by:
Bobbie Lynn Thomas,
Century 21 Circa 72 Inc. 603-224-3377
Bought with: KW Coastal and Lakes & Mountains Realty
$219,900
41 Modena Drive #41, Concord, NH 03303
2beds
1,070sqft
Condominium, Townhouse
Built in 1986
-- sqft lot
$277,900 Zestimate®
$206/sqft
$2,175 Estimated rent
Home value
$277,900
$264,000 - $295,000
$2,175/mo
Zestimate® history
Loading...
Owner options
Explore your selling options
What's special
Welcome to Island Shores Estates. This END UNIT condo boasts three levels of living and includes storage space in the basement. Enter through the front door and you will be greeted with a galley kitchen to the right and a generous pantry closet to the left. Open concept dining/living room and half-bath completes the first level. The second level has two large bedrooms and a full bath. Level 3 features finished loft space with a new skylight-use as a 3rd bedroom or an office. The deck offers a lovely view of the river during all seasons! Association includes a pool, playground, tennis courts and walking trails. Easy to access amenities-5 minutes to shopping at the new Exit #17 complex! Showings to begin at the open house Friday-2/3/23 5:00 PM-7:00 PM and Saturday-2/4/23 10:00 AM-12:00 PM.
Zillow last checked: 8 hours ago
Listing updated: March 23, 2023 at 07:56am
Listed by:
Bobbie Lynn Thomas,
Century 21 Circa 72 Inc. 603-224-3377
Bought with:
Dawn E Mulchahey
KW Coastal and Lakes & Mountains Realty
Source: PrimeMLS,MLS#: 4942059
Facts & features
Interior
Bedrooms & bathrooms
- Bedrooms: 2
- Bathrooms: 2
- Full bathrooms: 1
- 1/2 bathrooms: 1
Heating
- Natural Gas, Hot Water
Cooling
- Other
Appliances
- Included: Dishwasher, Dryer, Microwave, Refrigerator, Washer, Gas Stove, Natural Gas Water Heater
- Laundry: Laundry Hook-ups
Features
- Cathedral Ceiling(s), Dining Area, Indoor Storage
- Flooring: Carpet, Hardwood
- Windows: Skylight(s), Double Pane Windows
- Basement: Crawl Space,Interior Entry
Interior area
- Total structure area: 1,070
- Total interior livable area: 1,070 sqft
- Finished area above ground: 1,070
- Finished area below ground: 0
Property
Parking
- Total spaces: 2
- Parking features: Paved, Assigned, Parking Spaces 2
Accessibility
- Accessibility features: 1st Floor 1/2 Bathroom, Paved Parking
Features
- Levels: Two
- Stories: 2
- Exterior features: Trash, Deck, Playground, Storage
- Has private pool: Yes
- Pool features: In Ground
- Has view: Yes
- View description: Water
- Has water view: Yes
- Water view: Water
- Waterfront features: River
- Body of water: Contoocook River
Lot
- Features: Condo Development, Neighborhood
Details
- Zoning description: RM
Construction
Type & style
- Home type: Townhouse
- Property subtype: Condominium, Townhouse
Materials
- Wood Frame, Vinyl Siding
- Foundation: Concrete
- Roof: Asphalt Shingle
Condition
- New construction: No
- Year built: 1986
Utilities & green energy
- Electric: Circuit Breakers
- Sewer: Public Sewer
Community & neighborhood
Security
- Security features: HW/Batt Smoke Detector
Location
- Region: Concord
HOA & financial
Other financial information
- Additional fee information: Fee: $345
Other
Other facts
- Road surface type: Paved
Price history
| Date | Event | Price |
|---|---|---|
| 3/23/2023 | Sold | $219,900-4.3%$206/sqft |
Source: | ||
| 2/1/2023 | Listed for sale | $229,900$215/sqft |
Source: | ||
Public tax history
Tax history is unavailable.
Neighborhood: 03303
Nearby schools
GreatSchools rating
- 3/10Penacook Elementary SchoolGrades: PK-5Distance: 1.1 mi
- 5/10Merrimack Valley Middle SchoolGrades: 6-8Distance: 0.9 mi
- 4/10Merrimack Valley High SchoolGrades: 9-12Distance: 0.8 mi
Schools provided by the listing agent
- Elementary: Penacook Elementary
- Middle: Merrimack Valley Middle School
- High: Merrimack Valley High School
- District: Merrimack Valley SAU #46
Source: PrimeMLS. This data may not be complete. We recommend contacting the local school district to confirm school assignments for this home.

Get pre-qualified for a loan
At Zillow Home Loans, we can pre-qualify you in as little as 5 minutes with no impact to your credit score.An equal housing lender. NMLS #10287.



