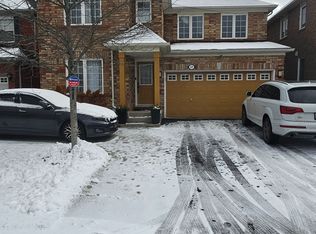This spacious 2-bedroom basement features a three-piece bathroom and its very own separate entrance. It also includes a kitchen and a cozy living room, offering ideal extra space for the family. Additional features include 2 parking spaces and a convenient laundry area, adding to the functionality and comfort of this home. Don't miss out on this wonderful home! All utilities (gas, hydro, water, garbage, hot water tank rental) shared with the upper level occupants. 60% of utilities to be paid by the upper level occupants and 40% of utilities to be paid by the basement occupants.
House for rent
C$1,900/mo
41 Minnacote Ave #10, Toronto, ON M1E 4B2
2beds
Price is base rent and doesn't include required fees.
Singlefamily
Available now
-- Pets
Central air
Shared laundry
2 Parking spaces parking
Natural gas, forced air
What's special
Separate entranceConvenient laundry area
- 18 days
- on Zillow |
- -- |
- -- |
Travel times
Facts & features
Interior
Bedrooms & bathrooms
- Bedrooms: 2
- Bathrooms: 1
- Full bathrooms: 1
Heating
- Natural Gas, Forced Air
Cooling
- Central Air
Appliances
- Laundry: Shared
Features
- Has basement: Yes
Property
Parking
- Total spaces: 2
- Parking features: Private
- Details: Contact manager
Features
- Exterior features: Contact manager
Construction
Type & style
- Home type: SingleFamily
- Architectural style: Bungalow
- Property subtype: SingleFamily
Community & HOA
Location
- Region: Toronto
Financial & listing details
- Lease term: Contact For Details
Price history
Price history is unavailable.
![[object Object]](https://photos.zillowstatic.com/fp/61cc52fc1fb079f0d7ffc85f9583b573-p_i.jpg)
