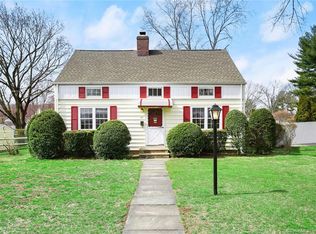A charming storybook 3BR, 2 Full Bath Cape nestled in one of the most sought out neighborhoods in Springdale; also one of the best trick or treating neighborhoods too! As you enter the home, there is a spacious Living Room with a wood burning fireplace, generous size Dining Room with beautiful refinished hardwood floors and a sunny kitchen with stainless steel appliances and crisp white cabinetry. The kitchen has french doors that open to the large deck overlooking a picture perfect partially fenced-in backyard. The detached garage has a newer automatic garage door & there's also an adorable shed for extra storage. The 1st floor offers a full bathroom and a bedroom, which is currently used as a home office. The upper level has newly installed wood floors in the hallway. The full bathroom on the 2nd level has been completely renovated with a stunning marble countertop white vanity, white subway tile bathtub/shower, and tiled floors. The spacious Master Bedroom is beautiful with neutral coastal tones and the other bedroom is large with ample closet space. The lower level is partially finished with newer carpet and tile; this is a great rec/playroom! Also in the lower level is the laundry room and a large storage area. Don't miss the opportunity to be within walking distance to shops, school, restaurants, golf, and the train. Agent Related to the Owner
This property is off market, which means it's not currently listed for sale or rent on Zillow. This may be different from what's available on other websites or public sources.

