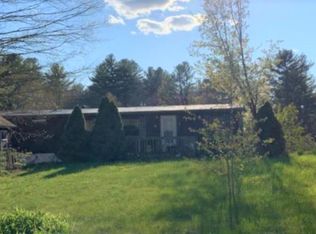Sold for $400,000
$400,000
41 Millbridge Road, Eastford, CT 06242
5beds
5,400sqft
Single Family Residence
Built in 1994
8.7 Acres Lot
$-- Zestimate®
$74/sqft
$4,479 Estimated rent
Home value
Not available
Estimated sales range
Not available
$4,479/mo
Zestimate® history
Loading...
Owner options
Explore your selling options
What's special
Nestled in the tranquil corner of Eastford, CT, this expansive 5-bedroom, 3.5-bathroom ranch offers a serene escape on a generous 8.7-acre lot. With a two-car attached garage and a sprawling wrap-around porch, this home invites you to enjoy the peaceful outdoors and picturesque surroundings. As you step inside, you're greeted by soaring cathedral ceilings and an open floor plan that seamlessly connects the dining area to the large living room, creating an airy and welcoming space for family gatherings and entertainment. The full-size basement, partially finished, includes two separate bonus rooms that provide versatile space for a home office, gym, or hobby area, complemented by a full bathroom and convenient walk-out access. Built in 1994, this ranch offers a great base for you to update and personalize, making it your own unique haven. The estate seller has been transparent about the property's condition, ensuring you have a clear understanding of its potential. This property is a rare find for those seeking to craft their dream home in a private, rural setting. With ample space both inside and out, the possibilities are endless to create a lifestyle that blends comfort with the natural beauty of Eastford. AS-IS
Zillow last checked: 8 hours ago
Listing updated: October 14, 2025 at 07:02pm
Listed by:
Melissa Guerrero 860-970-8274,
William Pitt Sotheby's Int'l 860-777-1800
Bought with:
Amaurys Valdera, REB.0792981
Brokerbe Inc.
Source: Smart MLS,MLS#: 24052976
Facts & features
Interior
Bedrooms & bathrooms
- Bedrooms: 5
- Bathrooms: 4
- Full bathrooms: 3
- 1/2 bathrooms: 1
Primary bedroom
- Level: Main
Bedroom
- Level: Main
Bedroom
- Level: Main
Bedroom
- Level: Main
Bedroom
- Level: Main
Dining room
- Level: Main
Kitchen
- Level: Main
Heating
- Forced Air, Oil
Cooling
- Central Air
Appliances
- Included: Electric Cooktop, Microwave, Refrigerator, Dishwasher, Washer, Dryer, Water Heater
- Laundry: Main Level
Features
- Basement: Full
- Attic: None
- Has fireplace: No
Interior area
- Total structure area: 5,400
- Total interior livable area: 5,400 sqft
- Finished area above ground: 2,700
- Finished area below ground: 2,700
Property
Parking
- Total spaces: 2
- Parking features: Attached
- Attached garage spaces: 2
Features
- Patio & porch: Wrap Around, Deck
- Exterior features: Breezeway
Lot
- Size: 8.70 Acres
Details
- Parcel number: 1683776
- Zoning: Residential
Construction
Type & style
- Home type: SingleFamily
- Architectural style: Ranch
- Property subtype: Single Family Residence
Materials
- Vinyl Siding, Other
- Foundation: Concrete Perimeter
- Roof: Shingle
Condition
- New construction: No
- Year built: 1994
Utilities & green energy
- Sewer: Septic Tank
- Water: Well
Community & neighborhood
Location
- Region: Eastford
Price history
| Date | Event | Price |
|---|---|---|
| 8/29/2025 | Sold | $400,000+6.7%$74/sqft |
Source: | ||
| 8/19/2025 | Pending sale | $375,000$69/sqft |
Source: | ||
| 8/6/2025 | Price change | $375,000-11.8%$69/sqft |
Source: | ||
| 8/2/2025 | Price change | $425,000-10.5%$79/sqft |
Source: | ||
| 6/17/2025 | Price change | $475,000+5.6%$88/sqft |
Source: | ||
Public tax history
| Year | Property taxes | Tax assessment |
|---|---|---|
| 2025 | $8,043 +10.8% | $379,400 +2.9% |
| 2024 | $7,262 +19.5% | $368,620 +66.8% |
| 2023 | $6,078 +4.8% | $221,030 |
Find assessor info on the county website
Neighborhood: 06242
Nearby schools
GreatSchools rating
- 5/10Eastford Elementary SchoolGrades: PK-8Distance: 0.7 mi
Get pre-qualified for a loan
At Zillow Home Loans, we can pre-qualify you in as little as 5 minutes with no impact to your credit score.An equal housing lender. NMLS #10287.
