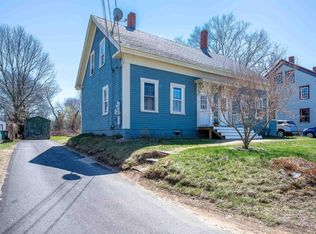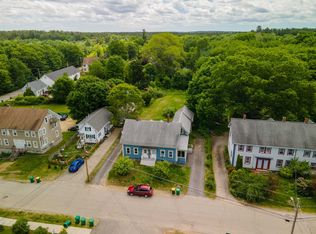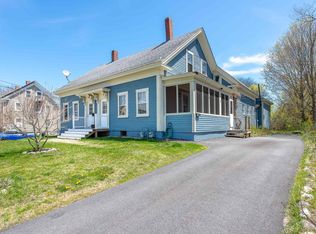Charming New Englander in East Rochester with easy access to rte 202 and rte 16. Many recent updates with new kitchen and flooring. Vinyl plank flooring on the first floor for easy maintenance and carpet installed upstairs and in bedrooms. Two bedrooms and a full bath upstairs and one bedroom and a full bath on the first floor. Washer and dryer located on the first floor also. Large driveway can easily accommodate multiple vehicles for off street parking and there is a small one car garage currently being used for storage. Showings to begin on May 1st from 11am-1pm. Covid safety protocols observed please. Accepting offers until 12:00pm Sunday with decision being made that afternoon after all offers are reviewed by seller.
This property is off market, which means it's not currently listed for sale or rent on Zillow. This may be different from what's available on other websites or public sources.


