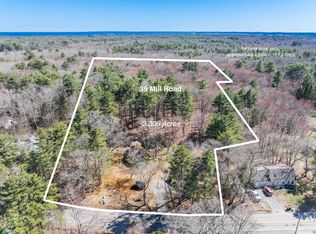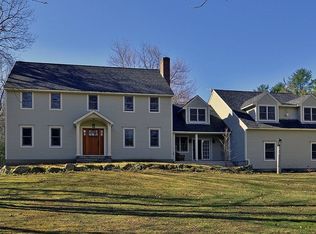This is the rare opportunity youve been waiting for to buy into North Hampton, make your own design decisions, and build equity in a home. There is so much potential for this 1624 Sq.Ft.(town records) cape. Although outdated and in need of some TLC, it is definitely livable. Her bones are good thanks to the solid construction by the original builder-owner. A second upstairs room is insulated, but otherwise unfinished. It is included in the Town's total square footage. Adding a full dormer to the back could provide space for an upstairs bath and improve room design & lighting. Need more space? Add an addition, a screened room, a sunroom. the possibilities are limited only by your imagination. This property consists of 2 level acres with a large back yard buffered by trees for privacy. Its approximately 2 miles to North Hampton Beach. Get your beach parking ticket and start enjoying the benefits of being a North Hampton resident.
This property is off market, which means it's not currently listed for sale or rent on Zillow. This may be different from what's available on other websites or public sources.

