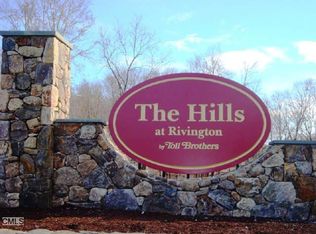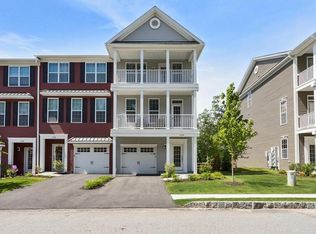One of a kind fabulously styled end unit townhome. Set on a cul-de-sac in the highly desired Hills neighborhood of Rivington,this 3500 square foot home will appeal to discerning buyer. Many special and well thought-out features throughout the house spanning from the gourmet kitchen, crown & shadow-box molding, decorative columns, premium tiling and custom paint. Tons of natural light throughout paired with recessed & accent lighting.Spectacular layout for entertaining with separate formal and informal space. Gourmet kitchen includes custom cabinets, granite countertops, pantry and unique window seat. Gleaming hardwood floors throughout main & upper level. Main level also includes separate home office with built-ins and French doors. A true master suite awaits featuring a oversized custom walk in closet outfitted with high-end style organizers & spa-like en-suite with soaking tub, large walk-in shower with glass door & granite dual sink. Two additional bedrooms, one of which has a walk-in closet, are serviced by a striking Jack & Jill bath. Upper level laundry with high end appliances. Fully finished walkout lower level offers over 900 square feet with full bath-endless possibilities leading to belgian block patio. Main level deck,connected off the kitchen, can host a bbq while overlooking the hillside. Tankless hot water heater & water treatment system.Great live,work-play home with nearby golf courses,fine dining,shopping and easy access to major highways & NY line.
This property is off market, which means it's not currently listed for sale or rent on Zillow. This may be different from what's available on other websites or public sources.


