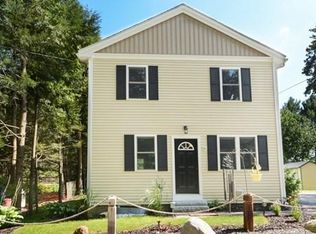OH Sunday, April 7th 12-2. You'll love this delightful ranch with breathtaking views of Newton Pond! This home has been renovated (top to bottom) blending the charm of yester-year with all the modern conveniences of today. 4 bedrooms, 2 full baths including master bath, finished walk-out basement, (including family room/play area and an office/den), an over-sized one car garage, first floor laundry room, TWO fireplaces, hardwood and tile flooring. Storage needs? convenient walk up attic and SO MUCH storage throughout the house and garage. Do you like outdoor living? The new extra large deck offers a great launching area to the fenced-in level back yard which is perfect to entertain or play. See list of Updates which include New Kitchen, Bath, finished basement, furnace, deck, hot water heater, interior paint, and lighting. Prior to current owner, the roof, windows and septic are all newer 2005-2006. Conveniently located to 290, shopping, schools and more.
This property is off market, which means it's not currently listed for sale or rent on Zillow. This may be different from what's available on other websites or public sources.
