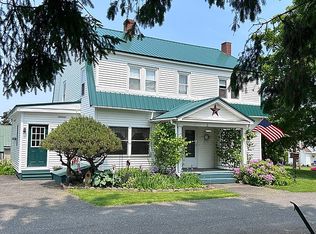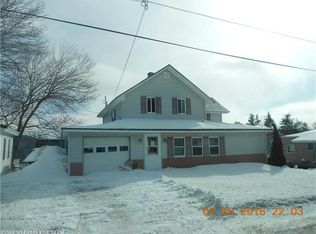Closed
$265,000
41 Military Road, Blaine, ME 04734
6beds
3,280sqft
Single Family Residence
Built in 1890
0.52 Acres Lot
$274,100 Zestimate®
$81/sqft
$2,340 Estimated rent
Home value
$274,100
Estimated sales range
Not available
$2,340/mo
Zestimate® history
Loading...
Owner options
Explore your selling options
What's special
Welcome to your future home at 41 Military Road, Blaine, ME 04734. This expansive 6-bedroom, 3-bathroom house offers 3,280 sqft of living space in a serene and friendly neighborhood, perfect for a fulfilling family life.
Step inside to a welcoming entryway leading to a spacious living room, ideal for relaxing or entertaining. Adjacent is a formal dining room, perfect for family dinners and celebrations. The updated kitchen features new countertops, backsplash, and appliances, with a large island for meal prep and casual dining. The kitchen is the heart of this home, designed for joy and convenience.
Also on the first floor is a cozy den, ideal as a home office or reading nook, plus a laundry room for added functionality. Updated flooring and windows enhance the first floor's appeal.
Upstairs, find five additional bedrooms, each unique, plus a second-floor kitchen. An added bonus is a one-bedroom apartment attached to the house, ideal for in-laws or rental income.
The exterior impresses with beautiful curb appeal, well-landscaped grounds, a cozy fire pit area, and a private patio for outdoor dining. Enjoy the heated sun porch, perfect for morning coffee and relaxation. Additional features include a new metal roof, vinyl replacement windows, a paved driveway, and two garages with power doors.
The property's convenient location near recreational amenities, including a ski area, golf course, and lakes, enhances its appeal.
This impressive home, with its modern amenities and versatile layout, won't last long. Contact us today and start envisioning your new life at 41 Military Road!
Zillow last checked: 8 hours ago
Listing updated: February 04, 2025 at 05:20am
Listed by:
RE/MAX County
Bought with:
NextHome Discover
Source: Maine Listings,MLS#: 1598236
Facts & features
Interior
Bedrooms & bathrooms
- Bedrooms: 6
- Bathrooms: 3
- Full bathrooms: 3
Bedroom 1
- Features: Closet
- Level: Second
- Area: 108 Square Feet
- Dimensions: 12 x 9
Bedroom 2
- Features: Closet
- Level: Second
- Area: 110 Square Feet
- Dimensions: 11 x 10
Bedroom 3
- Level: Second
- Area: 90 Square Feet
- Dimensions: 10 x 9
Bedroom 4
- Features: Closet
- Level: Second
- Area: 108 Square Feet
- Dimensions: 12 x 9
Bedroom 5
- Level: Second
- Area: 110 Square Feet
- Dimensions: 11 x 10
Bedroom 6
- Features: Above Garage, Closet
- Level: Second
- Area: 132 Square Feet
- Dimensions: 12 x 11
Den
- Level: First
- Area: 120 Square Feet
- Dimensions: 12 x 10
Dining room
- Level: First
- Area: 160 Square Feet
- Dimensions: 16 x 10
Kitchen
- Features: Breakfast Nook, Eat-in Kitchen, Kitchen Island, Pantry
- Level: First
- Area: 228 Square Feet
- Dimensions: 19 x 12
Kitchen
- Features: Pantry
- Level: Second
- Area: 110 Square Feet
- Dimensions: 11 x 10
Laundry
- Features: Built-in Features
- Level: First
- Area: 54 Square Feet
- Dimensions: 9 x 6
Living room
- Features: Built-in Features, Heat Stove, Heat Stove Hookup, Wood Burning Fireplace
- Level: First
- Area: 253 Square Feet
- Dimensions: 23 x 11
Living room
- Level: Second
- Area: 360 Square Feet
- Dimensions: 30 x 12
Sunroom
- Features: Four-Season, Heated
- Level: First
- Area: 208 Square Feet
- Dimensions: 26 x 8
Heating
- Baseboard, Hot Water, Zoned
Cooling
- Other
Appliances
- Laundry: Built-Ins
Features
- Flooring: Carpet, Laminate, Vinyl
- Basement: Interior Entry,Crawl Space,Full,Partial,Unfinished
- Number of fireplaces: 1
Interior area
- Total structure area: 3,280
- Total interior livable area: 3,280 sqft
- Finished area above ground: 3,280
- Finished area below ground: 0
Property
Parking
- Total spaces: 3
- Parking features: Paved, 1 - 4 Spaces, On Site, Detached
- Attached garage spaces: 3
Lot
- Size: 0.52 Acres
- Features: City Lot, Near Town, Level, Open Lot, Landscaped
Details
- Zoning: Residential
Construction
Type & style
- Home type: SingleFamily
- Architectural style: New Englander
- Property subtype: Single Family Residence
Materials
- Wood Frame, Brick, Metal Clad, Vinyl Siding
- Foundation: Stone
- Roof: Metal
Condition
- Year built: 1890
Utilities & green energy
- Electric: Circuit Breakers
- Sewer: Public Sewer
- Water: Public
Community & neighborhood
Location
- Region: Blaine
Other
Other facts
- Road surface type: Paved
Price history
| Date | Event | Price |
|---|---|---|
| 1/13/2025 | Sold | $265,000$81/sqft |
Source: | ||
| 1/11/2025 | Pending sale | $265,000$81/sqft |
Source: | ||
| 12/31/2024 | Contingent | $265,000$81/sqft |
Source: | ||
| 9/6/2024 | Price change | $265,000-3.6%$81/sqft |
Source: | ||
| 8/7/2024 | Price change | $275,000-3.5%$84/sqft |
Source: | ||
Public tax history
Tax history is unavailable.
Neighborhood: 04734
Nearby schools
GreatSchools rating
- 4/10Fort Street SchoolGrades: PK-6Distance: 1.1 mi
- 7/10Central Aroostook Jr-Sr High SchoolGrades: 7-12Distance: 0.7 mi
Get pre-qualified for a loan
At Zillow Home Loans, we can pre-qualify you in as little as 5 minutes with no impact to your credit score.An equal housing lender. NMLS #10287.

