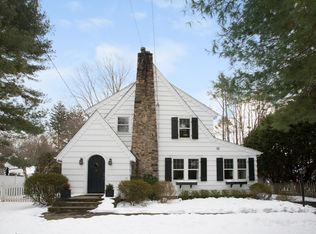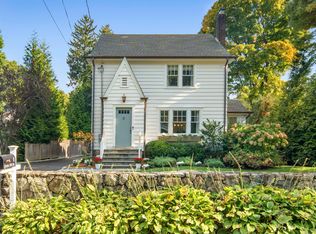Sold for $1,495,000 on 01/23/23
$1,495,000
41 Middlesex Road, Darien, CT 06820
4beds
2,703sqft
Single Family Residence
Built in 1910
0.46 Acres Lot
$1,903,000 Zestimate®
$553/sqft
$7,821 Estimated rent
Home value
$1,903,000
$1.75M - $2.07M
$7,821/mo
Zestimate® history
Loading...
Owner options
Explore your selling options
What's special
Don't miss this classic colonial charmer. The spacious interior offers beautiful living room with stone fireplace. Kitchen adjoins the family room and dining room for the perfect entertaining flow. The exterior patio offers outdoor space, professionally landscaped yard which is all fenced. 4 bedrooms and 3 full baths. Walk to Holmes Elementary School and close to parks and train. A must to see.
Zillow last checked: 8 hours ago
Listing updated: January 25, 2023 at 09:38am
Listed by:
Sheree Frank 203-249-9396,
Houlihan Lawrence 203-655-8238
Bought with:
Deb Hidy, RES.0790390
Houlihan Lawrence
Source: Smart MLS,MLS#: 170532848
Facts & features
Interior
Bedrooms & bathrooms
- Bedrooms: 4
- Bathrooms: 3
- Full bathrooms: 3
Primary bedroom
- Features: Cathedral Ceiling(s), Full Bath, Walk-In Closet(s)
- Level: Upper
- Area: 240 Square Feet
- Dimensions: 15 x 16
Bedroom
- Features: Full Bath, Walk-In Closet(s)
- Level: Upper
- Area: 154 Square Feet
- Dimensions: 11 x 14
Bedroom
- Level: Upper
- Area: 104 Square Feet
- Dimensions: 8 x 13
Bedroom
- Features: Fireplace
- Level: Upper
- Area: 126 Square Feet
- Dimensions: 9 x 14
Den
- Level: Main
- Area: 90 Square Feet
- Dimensions: 9 x 10
Dining room
- Level: Main
- Area: 156 Square Feet
- Dimensions: 12 x 13
Family room
- Features: Bookcases
- Level: Main
- Area: 384 Square Feet
- Dimensions: 16 x 24
Kitchen
- Level: Main
- Area: 143 Square Feet
- Dimensions: 11 x 13
Living room
- Features: Fireplace
- Level: Main
- Area: 322 Square Feet
- Dimensions: 14 x 23
Office
- Level: Main
- Area: 90 Square Feet
- Dimensions: 9 x 10
Heating
- Baseboard, Hot Water, Gas In Street
Cooling
- Central Air
Appliances
- Included: Oven/Range, Refrigerator, Dishwasher, Washer, Dryer, Water Heater
Features
- Entrance Foyer
- Basement: Full,Unfinished
- Attic: Walk-up
- Number of fireplaces: 1
Interior area
- Total structure area: 2,703
- Total interior livable area: 2,703 sqft
- Finished area above ground: 2,703
Property
Parking
- Total spaces: 2
- Parking features: Detached, Garage Door Opener, Private
- Garage spaces: 2
- Has uncovered spaces: Yes
Features
- Patio & porch: Patio, Porch
- Exterior features: Underground Sprinkler
- Waterfront features: Beach Access
Lot
- Size: 0.46 Acres
- Features: Corner Lot, Level, Landscaped
Details
- Parcel number: 105606
- Zoning: R 1/3
Construction
Type & style
- Home type: SingleFamily
- Architectural style: Colonial
- Property subtype: Single Family Residence
Materials
- Vinyl Siding
- Foundation: Masonry
- Roof: Asphalt
Condition
- New construction: No
- Year built: 1910
Utilities & green energy
- Sewer: Public Sewer
- Water: Public
Community & neighborhood
Community
- Community features: Library, Park, Playground
Location
- Region: Darien
HOA & financial
HOA
- Has HOA: No
Price history
| Date | Event | Price |
|---|---|---|
| 1/23/2023 | Sold | $1,495,000$553/sqft |
Source: | ||
| 12/6/2022 | Contingent | $1,495,000$553/sqft |
Source: | ||
| 10/31/2022 | Listed for sale | $1,495,000+25.1%$553/sqft |
Source: | ||
| 4/26/2006 | Sold | $1,195,000+172.6%$442/sqft |
Source: | ||
| 4/7/2000 | Sold | $438,300+75.3%$162/sqft |
Source: Public Record Report a problem | ||
Public tax history
| Year | Property taxes | Tax assessment |
|---|---|---|
| 2025 | $14,895 +5.4% | $962,220 |
| 2024 | $14,135 +14.5% | $962,220 +37.3% |
| 2023 | $12,345 +2.2% | $701,050 |
Find assessor info on the county website
Neighborhood: 06820
Nearby schools
GreatSchools rating
- 8/10Holmes Elementary SchoolGrades: PK-5Distance: 0.1 mi
- 9/10Middlesex Middle SchoolGrades: 6-8Distance: 0.8 mi
- 10/10Darien High SchoolGrades: 9-12Distance: 1.2 mi
Schools provided by the listing agent
- Elementary: HOLMES
- Middle: MIDDLESEX
- High: DARIEN
Source: Smart MLS. This data may not be complete. We recommend contacting the local school district to confirm school assignments for this home.

Get pre-qualified for a loan
At Zillow Home Loans, we can pre-qualify you in as little as 5 minutes with no impact to your credit score.An equal housing lender. NMLS #10287.
Sell for more on Zillow
Get a free Zillow Showcase℠ listing and you could sell for .
$1,903,000
2% more+ $38,060
With Zillow Showcase(estimated)
$1,941,060
