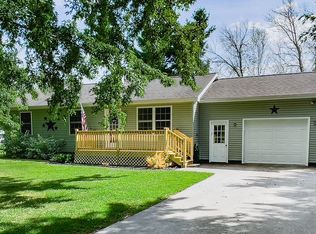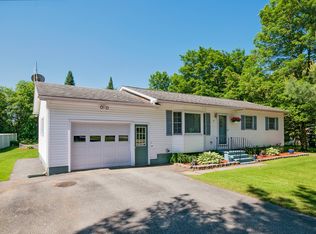This home will steal the show with the recently-completed renovations, open-concept floor plan, and both privacy and acreage, sitting at the end of a long private driveway on 2 acres. Priced affordably, this property offers 3 bedrooms & 2 full baths, new interior/exterior doors, new carpet, updated bathroom fixtures, and many extra upgrades. The eat-in kitchen features lots of cabinet space and opens up to the living room. The master suite includes a walk-in closet and a private full bath. The additional 2 bedrooms also have large closets for a sufficient amount of storage. There's a large 24 x 36 2- car detached garage (that has a new roof too!) with a spacious workshop located in the back that is a must-see. Relax and enjoy the peaceful countywide setting on the back deck. Conveniently located close to shops, restaurants, walking/biking trails, public beach, parks, golf course, and interstate.
This property is off market, which means it's not currently listed for sale or rent on Zillow. This may be different from what's available on other websites or public sources.

