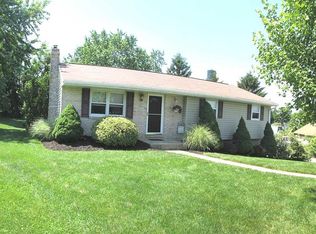Sold for $460,000
$460,000
41 Michelle Way, Hanover, PA 17331
4beds
2,652sqft
Single Family Residence
Built in 1995
0.93 Acres Lot
$465,900 Zestimate®
$173/sqft
$3,083 Estimated rent
Home value
$465,900
$443,000 - $494,000
$3,083/mo
Zestimate® history
Loading...
Owner options
Explore your selling options
What's special
Wow! Impeccably maintained 4 bedroom, 2.5 bath w/one story living in Hanover! Situated on almost 1 acre, this home has been updated inside and out. Newer flooring, paint, and trim throughout and an open kitchen area with new dishwasher, updated cabinets and counters. True one floor living with a primary bedroom and bath on the first floor. You'll love the spacious primary bath with a beautiful walk-in shower and double vanity. Two car garage with professionally finished epoxy floors as well as plenty of additional parking outside. Fully finished lower level with wet bar, custom stone work and pellet stove for additional heat. Relax in your own private oasis out back! Fenced in backyard with fenced in-ground saltwater pool! Brand new pump, safety cover and newer liner all within the last few years. Nothing for you to do but move in and enjoy! Schedule your showing today.
Zillow last checked: 8 hours ago
Listing updated: November 03, 2025 at 03:47pm
Listed by:
Jesse Hersh 717-475-0378,
Berkshire Hathaway HomeServices Homesale Realty,
Listing Team: The Jesse Hersh Team
Bought with:
Sherry Lease, RS332707
House Broker Realty LLC
Source: Bright MLS,MLS#: PAYK2088820
Facts & features
Interior
Bedrooms & bathrooms
- Bedrooms: 4
- Bathrooms: 3
- Full bathrooms: 2
- 1/2 bathrooms: 1
- Main level bathrooms: 3
- Main level bedrooms: 4
Bedroom 1
- Level: Main
- Area: 266 Square Feet
- Dimensions: 19 x 14
Bedroom 2
- Level: Main
- Area: 209 Square Feet
- Dimensions: 19 x 11
Bedroom 3
- Level: Main
- Area: 132 Square Feet
- Dimensions: 12 x 11
Bedroom 4
- Level: Main
- Area: 99 Square Feet
- Dimensions: 11 x 9
Bathroom 1
- Level: Main
Bathroom 2
- Level: Main
Dining room
- Level: Main
- Area: 143 Square Feet
- Dimensions: 13 x 11
Family room
- Level: Lower
- Area: 483 Square Feet
- Dimensions: 23 x 21
Half bath
- Level: Main
Kitchen
- Level: Main
- Area: 136 Square Feet
- Dimensions: 17 x 8
Living room
- Level: Main
- Area: 192 Square Feet
- Dimensions: 12 x 16
Heating
- Heat Pump, Electric
Cooling
- Central Air, Electric
Appliances
- Included: Microwave, Dishwasher, Dryer, Oven/Range - Electric, Refrigerator, Washer, Electric Water Heater
- Laundry: Main Level
Features
- Dining Area, Bar
- Basement: Full,Finished
- Has fireplace: No
- Fireplace features: Pellet Stove
Interior area
- Total structure area: 2,652
- Total interior livable area: 2,652 sqft
- Finished area above ground: 1,652
- Finished area below ground: 1,000
Property
Parking
- Total spaces: 2
- Parking features: Garage Faces Front, Attached, Driveway, Off Street
- Attached garage spaces: 2
- Has uncovered spaces: Yes
Accessibility
- Accessibility features: None
Features
- Levels: One
- Stories: 1
- Patio & porch: Deck, Patio
- Has private pool: Yes
- Pool features: Fenced, In Ground, Salt Water, Private
- Fencing: Back Yard,Vinyl
Lot
- Size: 0.93 Acres
Details
- Additional structures: Above Grade, Below Grade
- Parcel number: 52000BE0087Z000000
- Zoning: RESIDENTIAL
- Special conditions: Standard
Construction
Type & style
- Home type: SingleFamily
- Architectural style: Ranch/Rambler,Traditional
- Property subtype: Single Family Residence
Materials
- Vinyl Siding, Stick Built
- Foundation: Block
- Roof: Asphalt,Shingle
Condition
- Very Good
- New construction: No
- Year built: 1995
Utilities & green energy
- Electric: 200+ Amp Service
- Sewer: On Site Septic
- Water: Public
Community & neighborhood
Location
- Region: Hanover
- Subdivision: South Hanover
- Municipality: WEST MANHEIM TWP
Other
Other facts
- Listing agreement: Exclusive Right To Sell
- Listing terms: Cash,Conventional,FHA,VA Loan
- Ownership: Fee Simple
Price history
| Date | Event | Price |
|---|---|---|
| 10/30/2025 | Sold | $460,000+2.2%$173/sqft |
Source: | ||
| 9/3/2025 | Pending sale | $449,900$170/sqft |
Source: | ||
| 8/26/2025 | Listed for sale | $449,900+65.4%$170/sqft |
Source: | ||
| 6/27/2017 | Sold | $272,000-2.5%$103/sqft |
Source: Public Record Report a problem | ||
| 4/3/2017 | Listed for sale | $279,000$105/sqft |
Source: Howard Hanna - York #21703531 Report a problem | ||
Public tax history
| Year | Property taxes | Tax assessment |
|---|---|---|
| 2025 | $5,480 | $163,380 |
| 2024 | $5,480 | $163,380 |
| 2023 | $5,480 +8.3% | $163,380 |
Find assessor info on the county website
Neighborhood: 17331
Nearby schools
GreatSchools rating
- 6/10West Manheim El SchoolGrades: K-5Distance: 1 mi
- 4/10Emory H Markle Middle SchoolGrades: 6-8Distance: 2.8 mi
- 5/10South Western Senior High SchoolGrades: 9-12Distance: 2.9 mi
Schools provided by the listing agent
- District: South Western
Source: Bright MLS. This data may not be complete. We recommend contacting the local school district to confirm school assignments for this home.
Get pre-qualified for a loan
At Zillow Home Loans, we can pre-qualify you in as little as 5 minutes with no impact to your credit score.An equal housing lender. NMLS #10287.
Sell with ease on Zillow
Get a Zillow Showcase℠ listing at no additional cost and you could sell for —faster.
$465,900
2% more+$9,318
With Zillow Showcase(estimated)$475,218
