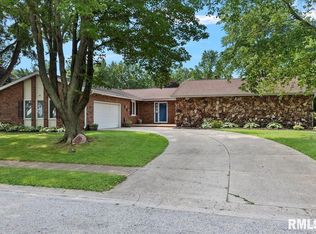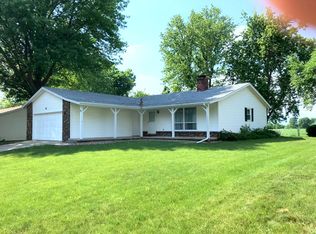Sold for $212,000
$212,000
41 Merlin Dr, Rochester, IL 62563
3beds
1,770sqft
Single Family Residence, Residential
Built in 1977
0.31 Acres Lot
$231,800 Zestimate®
$120/sqft
$1,971 Estimated rent
Home value
$231,800
$220,000 - $243,000
$1,971/mo
Zestimate® history
Loading...
Owner options
Explore your selling options
What's special
This 3-bedroom, 2-bathroom home has undergone a series of significant upgrades and renovation as well as a transformative landscaping project, enhancing its curb appeal and creating a beautiful outdoor space. The gardens have been meticulously designed and maintained, with various plants, flowers, and carefully chosen to complement each other and provide a vibrant and welcoming environment. The formal living room became a dedicated office space designed to serve as a functional and productive workspace. The final touch were the pocket doors to keep other noise to a minimum. The kitchen cabinets, countertops, sink and faucet made removing a wall between the kitchen and living space an ideal way to embrace the open concept. Adding a new Marx High Efficiency electric fireplace complete with mantle and surround and hearth delivered cozy for those colder months.The all-season room was thoughtfully updated with luxury flooring, a Midea AC and window coverings which expands the living space and provides a versatile area that can be enjoyed throughout the year. This room is a continuation of the open concept, living, dining and kitchen area. Windows on all 3 sides to enjoy the backyard and all it has to offer. The fenced backyard is as inviting as the indoors with a patio, an insulated workshop, and 8x8 storage shed. A Home Warranty as well as a pre Home Inspection are being offered for buyers peace of mind in this market!Professional pics coming tomorrow. See prop info with docs
Zillow last checked: 8 hours ago
Listing updated: September 07, 2023 at 01:15pm
Listed by:
Sarah Quattrin Coombe Mobl:217-836-6733,
Keller Williams Capital
Bought with:
Linda L Maier, 471018898
Century 21 Real Estate Assoc
Source: RMLS Alliance,MLS#: CA1023707 Originating MLS: Capital Area Association of Realtors
Originating MLS: Capital Area Association of Realtors

Facts & features
Interior
Bedrooms & bathrooms
- Bedrooms: 3
- Bathrooms: 2
- Full bathrooms: 2
Bedroom 1
- Level: Main
- Dimensions: 14ft 5in x 11ft 0in
Bedroom 2
- Level: Main
- Dimensions: 12ft 0in x 11ft 0in
Bedroom 3
- Level: Main
- Dimensions: 12ft 0in x 9ft 4in
Other
- Level: Main
- Dimensions: 11ft 2in x 7ft 3in
Other
- Area: 0
Additional level
- Area: 0
Additional room
- Description: 4 Seasons Room
- Level: Main
- Dimensions: 20ft 0in x 15ft 0in
Family room
- Level: Main
- Dimensions: 10ft 4in x 12ft 5in
Kitchen
- Level: Main
- Dimensions: 10ft 0in x 9ft 0in
Living room
- Level: Main
- Dimensions: 21ft 7in x 12ft 1in
Main level
- Area: 1770
Heating
- Electric, Baseboard, Forced Air
Cooling
- Central Air
Appliances
- Included: Dishwasher, Dryer, Range, Refrigerator, Washer, Gas Water Heater
Features
- Ceiling Fan(s), High Speed Internet
- Basement: Crawl Space
- Number of fireplaces: 1
- Fireplace features: Electric, Gas Starter, Insert, Living Room
Interior area
- Total structure area: 1,770
- Total interior livable area: 1,770 sqft
Property
Parking
- Total spaces: 2
- Parking features: Attached, Oversized, Paved
- Attached garage spaces: 2
Lot
- Size: 0.31 Acres
- Dimensions: 95 x 140
- Features: Cul-De-Sac, Level
Details
- Additional structures: Outbuilding, Shed(s)
- Parcel number: 23160219013
Construction
Type & style
- Home type: SingleFamily
- Architectural style: Ranch
- Property subtype: Single Family Residence, Residential
Materials
- Frame, Stone
- Foundation: Block
- Roof: Shingle
Condition
- New construction: No
- Year built: 1977
Utilities & green energy
- Sewer: Public Sewer
- Water: Public
Community & neighborhood
Location
- Region: Rochester
- Subdivision: Camelot
Other
Other facts
- Road surface type: Paved
Price history
| Date | Event | Price |
|---|---|---|
| 9/6/2023 | Sold | $212,000+1.4%$120/sqft |
Source: | ||
| 8/1/2023 | Pending sale | $209,000$118/sqft |
Source: | ||
| 7/27/2023 | Listed for sale | $209,000+43.2%$118/sqft |
Source: | ||
| 8/15/2013 | Sold | $145,900$82/sqft |
Source: | ||
Public tax history
| Year | Property taxes | Tax assessment |
|---|---|---|
| 2024 | -- | $60,741 +5.3% |
| 2023 | $3,057 -15.8% | $57,695 +5.6% |
| 2022 | $3,631 +4.5% | $54,630 +4.2% |
Find assessor info on the county website
Neighborhood: 62563
Nearby schools
GreatSchools rating
- 6/10Rochester Elementary 2-3Grades: 2-3Distance: 0.3 mi
- 6/10Rochester Jr High SchoolGrades: 7-8Distance: 0.5 mi
- 8/10Rochester High SchoolGrades: 9-12Distance: 0.4 mi

Get pre-qualified for a loan
At Zillow Home Loans, we can pre-qualify you in as little as 5 minutes with no impact to your credit score.An equal housing lender. NMLS #10287.

