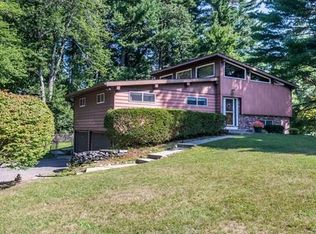Sold for $750,000
$750,000
41 Meredith Rd, Tewksbury, MA 01876
4beds
2,372sqft
Single Family Residence
Built in 1972
1.44 Acres Lot
$770,500 Zestimate®
$316/sqft
$4,520 Estimated rent
Home value
$770,500
$709,000 - $840,000
$4,520/mo
Zestimate® history
Loading...
Owner options
Explore your selling options
What's special
Location! Location! Sought after neighborhood situated on acre plus lot privacy galore nr Andover line! The living space is huge, must be seen! Welcoming stone paver & granite entry Mansard style Colonial. Home features cabinet packed oak kitchen, under cab lights, tons of counter space perfect for family gatherings. Cath family room w/corner bar, bonus sun room walls of windows. Formal dining w/crown molding & living rm w/gas fireplace. Kit, liv, din all hardwoods, half bath & laundry round out the 1st floor living space. 2nd level offers main bedroom suite w/ full bath, tiled shower. Guest bath offers double vanity, 3 additional large sized bedrooms. Special features to note-cen air, some pocket drs, recessed lighting, cen vac, house generator, heated garage, lower level unfinished heated area, replacement windows & newer roof. Beautiful yard with flowering perennials, lovely shrubs & mature trees. Sprinkler sys, recent tie into public sewer.
Zillow last checked: 8 hours ago
Listing updated: September 13, 2024 at 07:56am
Listed by:
Diane LeBoeuf 978-580-5050,
Competitive Edge Real Estate Services 978-851-5580
Bought with:
Erica Johnson
Fitzgerald & Associates
Source: MLS PIN,MLS#: 73266130
Facts & features
Interior
Bedrooms & bathrooms
- Bedrooms: 4
- Bathrooms: 3
- Full bathrooms: 2
- 1/2 bathrooms: 1
Primary bedroom
- Features: Bathroom - Full, Flooring - Wall to Wall Carpet
- Level: Second
- Area: 256
- Dimensions: 16 x 16
Bedroom 2
- Features: Flooring - Wall to Wall Carpet
- Level: Second
- Area: 176
- Dimensions: 16 x 11
Bedroom 3
- Features: Flooring - Wall to Wall Carpet
- Level: Second
- Area: 143
- Dimensions: 13 x 11
Bedroom 4
- Features: Flooring - Wall to Wall Carpet
- Level: Second
- Area: 148.5
- Dimensions: 13.5 x 11
Primary bathroom
- Features: Yes
Bathroom 1
- Features: Bathroom - Half, Flooring - Stone/Ceramic Tile
- Level: First
- Area: 42
- Dimensions: 7 x 6
Bathroom 2
- Features: Bathroom - Full, Flooring - Stone/Ceramic Tile, Double Vanity
- Level: Second
- Area: 70
- Dimensions: 7 x 10
Bathroom 3
- Features: Bathroom - Full
- Level: Second
- Area: 60
- Dimensions: 10 x 6
Dining room
- Features: Flooring - Hardwood, Recessed Lighting, Crown Molding
- Level: First
- Area: 316.24
- Dimensions: 23.6 x 13.4
Family room
- Features: Cathedral Ceiling(s), Ceiling Fan(s), Flooring - Wall to Wall Carpet, Recessed Lighting, Pocket Door
- Level: First
- Area: 294
- Dimensions: 19.6 x 15
Kitchen
- Features: Flooring - Hardwood, Recessed Lighting
- Level: First
- Area: 351
- Dimensions: 27 x 13
Living room
- Features: Flooring - Hardwood
- Level: First
- Area: 241.2
- Dimensions: 18 x 13.4
Heating
- Baseboard, Oil
Cooling
- Central Air
Appliances
- Included: Electric Water Heater, Tankless Water Heater, Range, Dishwasher, Disposal, Microwave, Refrigerator, Washer, Dryer
- Laundry: Electric Dryer Hookup, Washer Hookup
Features
- Ceiling Fan(s), Sun Room, Central Vacuum
- Flooring: Tile, Carpet, Hardwood, Flooring - Wall to Wall Carpet
- Basement: Full,Walk-Out Access
- Number of fireplaces: 1
- Fireplace features: Living Room
Interior area
- Total structure area: 2,372
- Total interior livable area: 2,372 sqft
Property
Parking
- Total spaces: 6
- Parking features: Attached, Under, Paved Drive, Off Street, Paved
- Attached garage spaces: 2
- Uncovered spaces: 4
Features
- Patio & porch: Porch - Enclosed, Deck
- Exterior features: Porch - Enclosed, Deck, Storage, Professional Landscaping, Sprinkler System, Fenced Yard
- Fencing: Fenced/Enclosed,Fenced
Lot
- Size: 1.44 Acres
Details
- Foundation area: 1196
- Parcel number: M:0078 L:0022 U:0000,794523
- Zoning: RG
Construction
Type & style
- Home type: SingleFamily
- Architectural style: Colonial
- Property subtype: Single Family Residence
Materials
- Frame
- Foundation: Concrete Perimeter
- Roof: Shingle
Condition
- Year built: 1972
Utilities & green energy
- Electric: Circuit Breakers, Generator Connection
- Sewer: Public Sewer
- Water: Public
- Utilities for property: for Electric Range, for Electric Dryer, Washer Hookup, Generator Connection
Community & neighborhood
Community
- Community features: Shopping, Highway Access, Public School
Location
- Region: Tewksbury
Price history
| Date | Event | Price |
|---|---|---|
| 9/12/2024 | Sold | $750,000-3.2%$316/sqft |
Source: MLS PIN #73266130 Report a problem | ||
| 7/29/2024 | Contingent | $775,000$327/sqft |
Source: MLS PIN #73266130 Report a problem | ||
| 7/17/2024 | Listed for sale | $775,000$327/sqft |
Source: MLS PIN #73266130 Report a problem | ||
Public tax history
| Year | Property taxes | Tax assessment |
|---|---|---|
| 2025 | $9,418 +2.2% | $712,400 +3.5% |
| 2024 | $9,212 +3.2% | $688,000 +8.7% |
| 2023 | $8,927 +5.5% | $633,100 +13.7% |
Find assessor info on the county website
Neighborhood: 01876
Nearby schools
GreatSchools rating
- NANorth Street Elementary SchoolGrades: 3-4Distance: 1 mi
- 7/10John W. Wynn Middle SchoolGrades: 7-8Distance: 1.9 mi
- 8/10Tewksbury Memorial High SchoolGrades: 9-12Distance: 2 mi
Get a cash offer in 3 minutes
Find out how much your home could sell for in as little as 3 minutes with a no-obligation cash offer.
Estimated market value$770,500
Get a cash offer in 3 minutes
Find out how much your home could sell for in as little as 3 minutes with a no-obligation cash offer.
Estimated market value
$770,500
