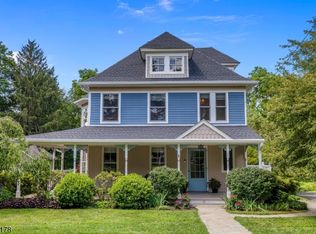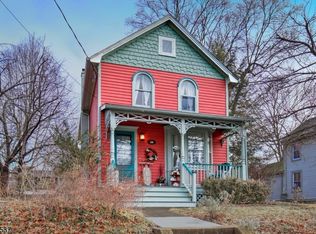
Closed
$875,000
41 Mendham Rd, Peapack Gladstone Boro, NJ 07934
4beds
3baths
--sqft
Single Family Residence
Built in 1860
0.25 Acres Lot
$892,000 Zestimate®
$--/sqft
$4,230 Estimated rent
Home value
$892,000
$830,000 - $963,000
$4,230/mo
Zestimate® history
Loading...
Owner options
Explore your selling options
What's special
Zillow last checked: 10 hours ago
Listing updated: August 25, 2025 at 12:46pm
Listed by:
Karen Tyrell 973-315-8180,
Compass New Jersey, Llc
Bought with:
Nikki Piazza
Exp Realty, LLC
Source: GSMLS,MLS#: 3967133
Facts & features
Price history
| Date | Event | Price |
|---|---|---|
| 8/25/2025 | Sold | $875,000 |
Source: | ||
| 7/9/2025 | Pending sale | $875,000 |
Source: | ||
| 6/19/2025 | Price change | $875,000-4.4% |
Source: | ||
| 6/4/2025 | Listed for sale | $915,000+25.3% |
Source: | ||
| 3/2/2021 | Sold | $730,000-2.5% |
Source: | ||
Public tax history
| Year | Property taxes | Tax assessment |
|---|---|---|
| 2025 | $13,735 +8.7% | $804,600 +8.7% |
| 2024 | $12,637 +1.5% | $740,300 +5.7% |
| 2023 | $12,450 +2.9% | $700,600 +5% |
Find assessor info on the county website
Neighborhood: 07934
Nearby schools
GreatSchools rating
- 6/10Bedwell Elementary SchoolGrades: PK-4Distance: 5.1 mi
- 7/10Bernardsville Middle SchoolGrades: 5-8Distance: 5.1 mi
- 8/10Bernards High SchoolGrades: 9-12Distance: 5.3 mi
Get a cash offer in 3 minutes
Find out how much your home could sell for in as little as 3 minutes with a no-obligation cash offer.
Estimated market value$892,000
Get a cash offer in 3 minutes
Find out how much your home could sell for in as little as 3 minutes with a no-obligation cash offer.
Estimated market value
$892,000
