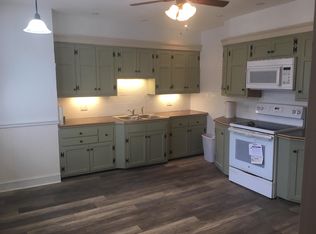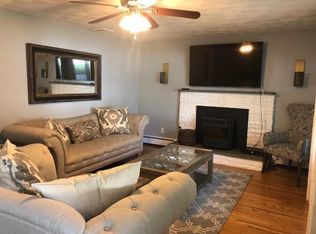Sold for $421,000 on 04/29/25
$421,000
41 Meeting St, Coventry, RI 02816
3beds
1,600sqft
Multi Family
Built in 1925
-- sqft lot
$425,300 Zestimate®
$263/sqft
$2,223 Estimated rent
Home value
$425,300
$383,000 - $476,000
$2,223/mo
Zestimate® history
Loading...
Owner options
Explore your selling options
What's special
Nestled on a serene one-acre wooded lot at the end of a cul-de-sac, this charming up/down two-unit multi-family home offers exceptional versatility and investment potential. The first-floor spacious unit offers a living room, dining room, one bedroom, a well-appointed kitchen, and a full bath. Freshly painted throughout, the warm cherry flooring enhances the inviting atmosphere. With both front and side porch access, this unit provides excellent outdoor living space during warmer months. Interior access to the basement ensures convenient storage and laundry access. The second-floor two bedroom unit is filled with natural light, boasting oversized living room windows, original hardwood flooring, and ample closet space. The eat-in kitchen flows seamlessly to a screened-in porch, perfect for additional seasonal living space. This unit also includes in-unit laundry hookups, with additional laundry and storage available via exterior basement access. Whether you're looking for an income-generating property, multi-generational living, or an owner-occupied opportunity, this home delivers flexibility and charm in a peaceful, private setting.
Zillow last checked: 8 hours ago
Listing updated: April 29, 2025 at 02:18pm
Listed by:
Robin Tregenza 203-246-6899,
Residential Properties Ltd.
Bought with:
David Nielson, RES.0035902
Keller Williams Leading Edge
Source: StateWide MLS RI,MLS#: 1378908
Facts & features
Interior
Bedrooms & bathrooms
- Bedrooms: 3
- Bathrooms: 2
- Full bathrooms: 2
Bathroom
- Features: Bath w Tub & Shower
Heating
- Oil, Baseboard
Cooling
- Window Unit(s)
Appliances
- Included: Dishwasher, Dryer, Exhaust Fan, Microwave, Oven/Range, Refrigerator, Washer
- Laundry: In Building
Features
- Wall (Plaster), Stairs, Plumbing (Mixed), Insulation (Walls)
- Flooring: Ceramic Tile, Hardwood, Laminate, Vinyl
- Windows: Storm Window(s)
- Basement: Full,Interior and Exterior,Unfinished
- Has fireplace: No
- Fireplace features: None
Interior area
- Total structure area: 2,649
- Total interior livable area: 1,600 sqft
Property
Parking
- Parking features: No Garage, Driveway
- Has uncovered spaces: Yes
Features
- Stories: 2
- Patio & porch: Porch, Screened
Lot
- Size: 0.99 Acres
Details
- Parcel number: COVEM63L25
- Zoning: R-20
- Special conditions: Conventional/Market Value
- Other equipment: Cable TV
Construction
Type & style
- Home type: MultiFamily
- Property subtype: Multi Family
- Attached to another structure: Yes
Materials
- Plaster, Other Siding
- Foundation: Concrete Perimeter, Stone
Condition
- New construction: No
- Year built: 1925
Utilities & green energy
- Electric: 200+ Amp Service
- Sewer: Septic Tank
- Water: Common Meter, Public
Community & neighborhood
Community
- Community features: Near Public Transport, Public School, Restaurants, Schools, Near Shopping
Location
- Region: Coventry
- Subdivision: Anthony
HOA & financial
HOA
- Has HOA: No
Other financial information
- Total actual rent: 1000
Price history
| Date | Event | Price |
|---|---|---|
| 4/29/2025 | Sold | $421,000+8.2%$263/sqft |
Source: | ||
| 3/6/2025 | Pending sale | $389,000$243/sqft |
Source: | ||
| 2/27/2025 | Listed for sale | $389,000+55.6%$243/sqft |
Source: | ||
| 9/1/2006 | Sold | $250,000-41.9%$156/sqft |
Source: Public Record | ||
| 10/18/1991 | Sold | $430,000$269/sqft |
Source: Public Record | ||
Public tax history
| Year | Property taxes | Tax assessment |
|---|---|---|
| 2025 | $4,752 | $300,000 |
| 2024 | $4,752 +3.3% | $300,000 |
| 2023 | $4,599 -3.4% | $300,000 +23.3% |
Find assessor info on the county website
Neighborhood: 02816
Nearby schools
GreatSchools rating
- 5/10Blackrock SchoolGrades: K-5Distance: 1 mi
- 7/10Alan Shawn Feinstein Middle School of CoventryGrades: 6-8Distance: 0.5 mi
- 3/10Coventry High SchoolGrades: 9-12Distance: 2.2 mi

Get pre-qualified for a loan
At Zillow Home Loans, we can pre-qualify you in as little as 5 minutes with no impact to your credit score.An equal housing lender. NMLS #10287.
Sell for more on Zillow
Get a free Zillow Showcase℠ listing and you could sell for .
$425,300
2% more+ $8,506
With Zillow Showcase(estimated)
$433,806
