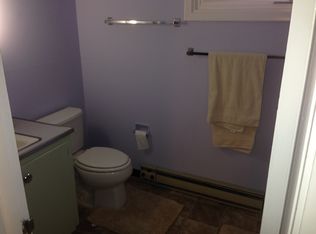Lake front lifestyle at its finest Spectacular custom home in prime waterfront location on Lake Pocotopaug, featuring 100 ft of lake frontage plus two docks, beautiful stone patios, and multiple decks. Built in 2004 utilizing the highest caliber craftsmanship and materials, every room in this 4300 square foot, 10 room masterpiece is like a work of art yet it is totally livable, welcoming space from top to bottom. Enjoy stunning architectural detail and expansive Marvin windows capturing year round lake views and magnificent sunsets; 5 bedrooms including 2 in the walkout lower level; 4 1/2 baths; a chef's kitchen with custom cabinetry and state of the art appliances; Great Room with built in cherry entertainment center, fireplace, and expansive sliding doors out to mahogany deck; and a stunning first floor office. The luxurious master suite boasts a full wall of glass overlooking the lake, private deck, built in coffee bar, and lavish bath. There are two additional 2nd floor bedrooms, including one accessible by second staircase with its own bathroom. The lower level was completely finished in 2015 and adds 1260 sq ft of additional living space, including huge family room, 2 bedrooms with beautiful lake views, full bath with tiled shower and granite double vanity, laundry area, kitchenette and sliders to patio. Additional amenities: 3 bay garage; Azek trim on entire exterior; whole house Kohler generator, irrigation system; 2 kayaks
This property is off market, which means it's not currently listed for sale or rent on Zillow. This may be different from what's available on other websites or public sources.
