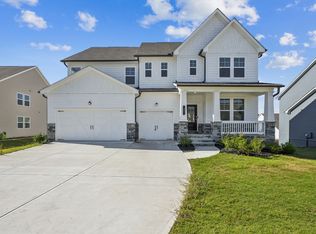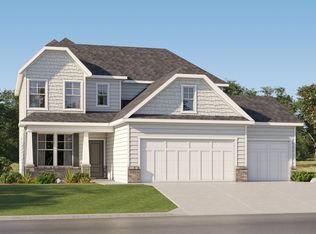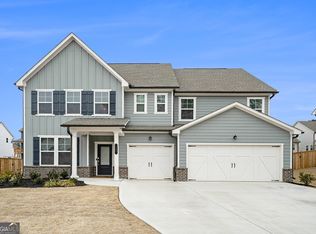Closed
$487,929
41 Meadow View Loop, Dallas, GA 30132
4beds
2,900sqft
Single Family Residence
Built in 2024
10,454.4 Square Feet Lot
$489,100 Zestimate®
$168/sqft
$2,265 Estimated rent
Home value
$489,100
$440,000 - $548,000
$2,265/mo
Zestimate® history
Loading...
Owner options
Explore your selling options
What's special
The Fraser plan by Lennar. Welcome to the Park at Ansleigh Farms. Designed for gracious living, This home features ample room to grow and entertain. At the heart of the first floor is a center fireplace, which flows to a well-equipped kitchen, breakfast nook and patio. Rounding out the first floor is a formal dining room and a study/guest bedroom. Upstairs are all three bedrooms, including the lavish owner's suite with a sitting area and spa-style bathroom. This community located in Dallas, GA offers new single family homes in a great location just moments from local amenities and attractions, and less than 40 miles north of Atlanta. Secondary photos are stock photos.
Zillow last checked: 8 hours ago
Listing updated: January 03, 2025 at 01:10pm
Listed by:
Tamra J Wade 770-502-6230,
Re/Max Tru, Inc.,
TWL Team 404-931-7462,
Re/Max Tru, Inc.
Bought with:
No Sales Agent, 0
Non-Mls Company
Source: GAMLS,MLS#: 10404023
Facts & features
Interior
Bedrooms & bathrooms
- Bedrooms: 4
- Bathrooms: 3
- Full bathrooms: 2
- 1/2 bathrooms: 1
Dining room
- Features: Seats 12+
Kitchen
- Features: Breakfast Room, Kitchen Island, Pantry, Solid Surface Counters
Heating
- Central, Forced Air, Natural Gas, Zoned
Cooling
- Central Air
Appliances
- Included: Dishwasher, Disposal, Microwave, Oven, Stainless Steel Appliance(s)
- Laundry: Other
Features
- Bookcases, Double Vanity, High Ceilings, Other, Tile Bath, Tray Ceiling(s), Walk-In Closet(s)
- Flooring: Carpet, Vinyl
- Basement: Bath/Stubbed,Concrete,Daylight,Exterior Entry,Full,Interior Entry
- Number of fireplaces: 1
- Fireplace features: Family Room
- Common walls with other units/homes: No Common Walls
Interior area
- Total structure area: 2,900
- Total interior livable area: 2,900 sqft
- Finished area above ground: 2,900
- Finished area below ground: 0
Property
Parking
- Parking features: Garage, Garage Door Opener, Kitchen Level
- Has garage: Yes
Features
- Levels: Two
- Stories: 2
- Patio & porch: Deck, Porch
- Body of water: None
Lot
- Size: 10,454 sqft
- Features: Other
Details
- Parcel number: 35561
Construction
Type & style
- Home type: SingleFamily
- Architectural style: Traditional
- Property subtype: Single Family Residence
Materials
- Other
- Roof: Composition
Condition
- Under Construction
- New construction: Yes
- Year built: 2024
Details
- Warranty included: Yes
Utilities & green energy
- Sewer: Public Sewer
- Water: Public
- Utilities for property: Electricity Available, High Speed Internet, Natural Gas Available, Sewer Available, Sewer Connected
Community & neighborhood
Security
- Security features: Smoke Detector(s)
Community
- Community features: Sidewalks, Street Lights
Location
- Region: Dallas
- Subdivision: The Park at Ansleigh Farms
HOA & financial
HOA
- Has HOA: Yes
- HOA fee: $625 annually
- Services included: Management Fee
Other
Other facts
- Listing agreement: Exclusive Right To Sell
- Listing terms: Cash,Conventional,VA Loan
Price history
| Date | Event | Price |
|---|---|---|
| 10/31/2025 | Sold | $487,929-6.2%$168/sqft |
Source: Public Record Report a problem | ||
| 1/3/2025 | Sold | $520,000-0.9%$179/sqft |
Source: | ||
| 11/6/2024 | Pending sale | $524,900$181/sqft |
Source: | ||
| 9/17/2024 | Price change | $524,900-4.2%$181/sqft |
Source: | ||
| 9/13/2024 | Price change | $547,900+4.4%$189/sqft |
Source: | ||
Public tax history
Tax history is unavailable.
Find assessor info on the county website
Neighborhood: 30132
Nearby schools
GreatSchools rating
- 4/10WC Abney Elementary SchoolGrades: PK-5Distance: 1.4 mi
- 6/10Lena Mae Moses Middle SchoolGrades: 6-8Distance: 0.2 mi
- 4/10East Paulding High SchoolGrades: 9-12Distance: 4.3 mi
Schools provided by the listing agent
- Elementary: Abney
- Middle: Moses
- High: East Paulding
Source: GAMLS. This data may not be complete. We recommend contacting the local school district to confirm school assignments for this home.
Get a cash offer in 3 minutes
Find out how much your home could sell for in as little as 3 minutes with a no-obligation cash offer.
Estimated market value
$489,100


