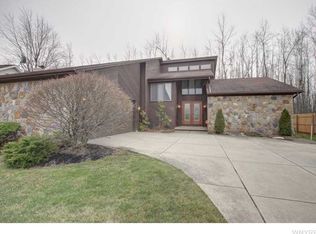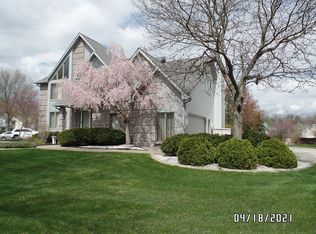Closed
$510,000
41 Meadow Spring Ct, East Amherst, NY 14051
2beds
1,856sqft
Single Family Residence
Built in 1991
9,099.68 Square Feet Lot
$523,900 Zestimate®
$275/sqft
$2,515 Estimated rent
Home value
$523,900
$492,000 - $555,000
$2,515/mo
Zestimate® history
Loading...
Owner options
Explore your selling options
What's special
Impeccably maintained, stunning Brick Ranch lives like patio home without HOA fees. Vaulted entry & living room w gas fireplace & floor-to-ceiling windows provide great light & share space w formal dining room. Beautiful, custom kitchen features incredible storage, quartz counters, coffee bar w wine fridge, Candlelight cabinets, Jenn-Air appliances (including 2nd oven), built-in china cabinet & custom pantry/laundry. Primary wheelchair-accessible bath upgraded w granite vanity, deep jacuzzi tub & glass walk-in shower w bench. Bonus office/den can be converted to BR/guest space if desired. Radiant floors in all tiled spaces. Fantastic storage throughout including walk-in cedar closet in 2nd BR. 9 foot tall basement provides incredible opportunity for future added living space. Two-tier raised brick/stone patio overlooks wooded area making your backyard feel very private with no rear neighbors. Not a thing to do – from backup sump to new roof to whole-home generator, peace-of-mind is guaranteed! UPDATES INCLUDE: GARAGE & STORM DOORS, EXTERIOR FIXTURES, SUN SHADE + INSTANT HOT H20 IN KITCHEN (2024); ROOF & GENERATOR (2021); CUSTOM KITCHEN W PANTRY/LAUNDRY + SLIDING GLASS DOOR & LARGER WINDOW (2016); LANDSCAPING/OUTDOOR LIGHTING (2013); WHEELCHAIR-FRIENDLY PRIMARY BATH W GRANITE VANITY & WALK-IN SHOWER/JACUZZI (2012); + BACKUP SUMP, RADIANT FLOORS, SEC SYSTEM, INTERIOR LIGHT FIXTURES, FANS & PAINT. Showings begin Wednesday, 12/11. Open House Saturday, 12/14 11am-1pm. Let’s move.
Zillow last checked: 8 hours ago
Listing updated: February 18, 2025 at 10:38am
Listed by:
Ryan Connolly 716-908-6924,
Keller Williams Realty WNY
Bought with:
Gregory Styliades, 10401322245
Howard Hanna WNY Inc.
Source: NYSAMLSs,MLS#: B1580620 Originating MLS: Buffalo
Originating MLS: Buffalo
Facts & features
Interior
Bedrooms & bathrooms
- Bedrooms: 2
- Bathrooms: 2
- Full bathrooms: 2
- Main level bathrooms: 2
- Main level bedrooms: 2
Bedroom 1
- Level: First
- Dimensions: 12.00 x 17.00
Bedroom 1
- Level: First
- Dimensions: 12.00 x 17.00
Bedroom 2
- Level: First
- Dimensions: 11.00 x 13.00
Bedroom 2
- Level: First
- Dimensions: 11.00 x 13.00
Den
- Level: First
- Dimensions: 11.00 x 13.00
Den
- Level: First
- Dimensions: 11.00 x 13.00
Dining room
- Level: First
- Dimensions: 17.00 x 9.00
Dining room
- Level: First
- Dimensions: 17.00 x 9.00
Kitchen
- Level: First
- Dimensions: 19.00 x 13.00
Kitchen
- Level: First
- Dimensions: 19.00 x 13.00
Living room
- Level: First
- Dimensions: 27.00 x 13.00
Living room
- Level: First
- Dimensions: 27.00 x 13.00
Other
- Level: First
- Dimensions: 6.00 x 5.00
Other
- Level: First
- Dimensions: 6.00 x 5.00
Heating
- Gas, Forced Air, Radiant
Cooling
- Central Air
Appliances
- Included: Built-In Range, Built-In Oven, Double Oven, Dryer, Dishwasher, Gas Cooktop, Gas Water Heater, Microwave, Refrigerator, Wine Cooler, Washer
- Laundry: Main Level
Features
- Cedar Closet(s), Ceiling Fan(s), Cathedral Ceiling(s), Den, Separate/Formal Dining Room, Entrance Foyer, Home Office, Kitchen Island, Partially Furnished, Quartz Counters, Sliding Glass Door(s), Skylights, Walk-In Pantry, Bedroom on Main Level, Convertible Bedroom, Bath in Primary Bedroom, Main Level Primary, Primary Suite
- Flooring: Carpet, Tile, Varies
- Doors: Sliding Doors
- Windows: Skylight(s)
- Basement: Full,Sump Pump
- Number of fireplaces: 1
Interior area
- Total structure area: 1,856
- Total interior livable area: 1,856 sqft
Property
Parking
- Total spaces: 2.5
- Parking features: Attached, Garage, Garage Door Opener
- Attached garage spaces: 2.5
Accessibility
- Accessibility features: Accessible Full Bath, Accessible Bedroom, Low Cabinetry, No Stairs
Features
- Levels: One
- Stories: 1
- Patio & porch: Patio
- Exterior features: Concrete Driveway, Patio
Lot
- Size: 9,099 sqft
- Dimensions: 70 x 130
- Features: Rectangular, Rectangular Lot, Residential Lot
Details
- Parcel number: 1422890281000004072000
- Special conditions: Standard
- Other equipment: Generator
Construction
Type & style
- Home type: SingleFamily
- Architectural style: Ranch
- Property subtype: Single Family Residence
Materials
- Brick, Vinyl Siding
- Foundation: Poured
- Roof: Asphalt
Condition
- Resale
- Year built: 1991
Utilities & green energy
- Electric: Circuit Breakers
- Sewer: Connected
- Water: Connected, Public
- Utilities for property: High Speed Internet Available, Sewer Connected, Water Connected
Green energy
- Energy efficient items: Appliances, Lighting
Community & neighborhood
Security
- Security features: Security System Owned
Location
- Region: East Amherst
Other
Other facts
- Listing terms: Cash,Conventional,FHA,VA Loan
Price history
| Date | Event | Price |
|---|---|---|
| 2/18/2025 | Sold | $510,000+4.1%$275/sqft |
Source: | ||
| 12/13/2024 | Pending sale | $489,900$264/sqft |
Source: | ||
| 12/9/2024 | Listed for sale | $489,900+75%$264/sqft |
Source: | ||
| 8/4/2014 | Listing removed | $279,900$151/sqft |
Source: RealtyUSA #456141 | ||
| 7/9/2014 | Listed for sale | $279,900+26.7%$151/sqft |
Source: RealtyUSA #456141 | ||
Public tax history
| Year | Property taxes | Tax assessment |
|---|---|---|
| 2024 | -- | $364,000 +48.6% |
| 2023 | -- | $245,000 |
| 2022 | -- | $245,000 |
Find assessor info on the county website
Neighborhood: 14051
Nearby schools
GreatSchools rating
- 8/10Dodge Elementary SchoolGrades: K-4Distance: 0.7 mi
- 7/10Casey Middle SchoolGrades: 5-8Distance: 1.2 mi
- 9/10Williamsville North High SchoolGrades: 9-12Distance: 1.2 mi
Schools provided by the listing agent
- District: Williamsville
Source: NYSAMLSs. This data may not be complete. We recommend contacting the local school district to confirm school assignments for this home.

