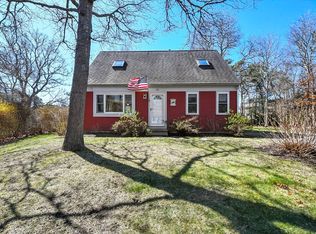A picture is worth a thousand words as they say, and the 2014 vs 2001 exterior photos in this ad help tell the story of this homes transformation. In 2001, this was a cute 900 S/F ranch, but the new owners had plans for it and those plans became a reality in 2014. This lovely, like new, home in Whitehall Estates, a quiet subdivision off Rte. 28, "grew" to over 2300 S/F, with 3 bedrooms and 2.5 baths on one floor and a 4th bedroom with sitting room (or office) over the large 2-car garage. The garage door opens into a mudroom/laundry room with a pocket door that leads to the master bedroom area, making this a split bedroom design. The MBR includes a 15'x7' walk-in closet with plenty of storage shelves. The open living area includes a gas fireplace with built-in surround, kitchen with spacious island, hard surface countertops, double pantry cabinets and a dining area with picture window. The main bath includes a walk-in tub and shower. The four season sunroom looks out to a beautifully landscaped yard and stone patio with firepit. The carpeting was replaced with hardwood flooring and tile. A Carrier 3-zone HVAC system with humidifier was installed at time of remodel, plus a new architectural shingle roof, vinyl windows and siding (clapboard/shakes). The extras include a Pelican water filter-softener with UV sanitizer, Generac whole house emergency generator, efficient Tesla solar panels, spacious backyard shed, irrigation system, added side driveway to accommodate a boat or RV, and more. Plus, city sewer and water and no HOA fees! Move in ready - a must see.
This property is off market, which means it's not currently listed for sale or rent on Zillow. This may be different from what's available on other websites or public sources.
