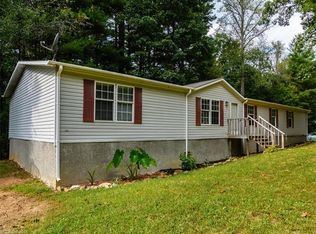Talk about sweet location! Right off Cane Creek Rd and Highway 74 but feels like your miles out in the country side. Spacious home with an open floorplan with tons of opportunity. Flat yard which is fenced in the back. Two outbuildings one of which has power. Home has huge living areas and a great kitchen with a ton of storage space. Large master bedroom and bathroom. Home has a winter view that can be enjoyed on the front deck or you can relax on the covered back deck as well! Come see this beautiful home today!
This property is off market, which means it's not currently listed for sale or rent on Zillow. This may be different from what's available on other websites or public sources.
