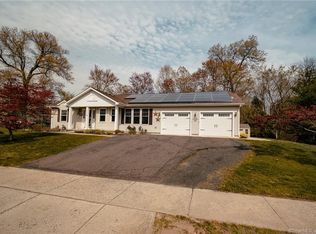Fabulous neighborhood setting for this move-in ready home on fantastic level lot with an open floorplan, 2 car garage. Carefree living awaits in this 3 bedroom, 3 full bath spacious cape with finished rec room in basement. Plenty of space and easy to care for hardwood floors throughout. Open remodeled granite kitchen with large breakfast bar offers plenty of storage and counter space. Adjacent dining room provides convenient access to the expansive multilevel deck for backyard relaxing or entertaining! First floor master has loads of well organized storage thanks to the thoughtfully designed california closets system. Upstairs you will find 2 more comfortably sized bedrooms, a full bath, and loads of walk-in storage. Need a home office? A bar for entertaining? A playroom for the kids? A gym? or a 3rd full bath? This basement is made for you! The lower level space offers endless options, tons of storage, and is ready for your ideas! Very private backyard with huge deck, half covered, which is amazing for entertaining. Many upgrades completed by current owners. Roof with transferable lifetime warranty. Book your private appointment today.
This property is off market, which means it's not currently listed for sale or rent on Zillow. This may be different from what's available on other websites or public sources.

