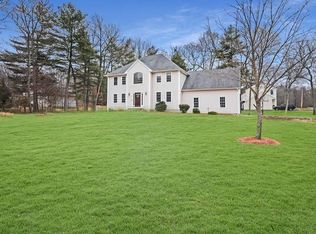Sutton Stonebridge Farms colonial being offered for $419,900. This Beautiful 4 bedroom home has an inviting floor plan that maximizes space and offers families a front to back living/dining area with a fireplace. There is a separate dining room for entertaining adjacent to the eat-in kitchen with all the modern day appeal. The basement has a full working kitchen, family room, full bath and a bedroom for guests. The 2nd floor master bedroom is complete with a full bath and walk in closet with additional storage. There is a wonderful 16x20 deck off the kitchen leading to a level lot for cookouts and more. A circular drive allows for easy access in and out and adds plenty of parking space. Included in sale is sound system wired in house and tv in basement. Subject to seller finding suitable housing.
This property is off market, which means it's not currently listed for sale or rent on Zillow. This may be different from what's available on other websites or public sources.
