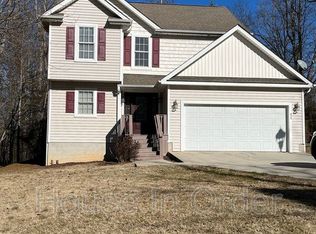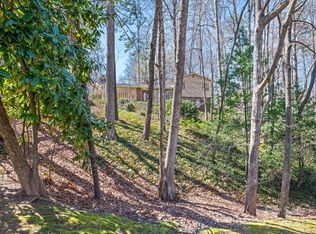Closed
$342,500
41 Mayfair Dr, Candler, NC 28715
3beds
1,936sqft
Single Family Residence
Built in 1965
1.96 Acres Lot
$410,900 Zestimate®
$177/sqft
$2,602 Estimated rent
Home value
$410,900
$382,000 - $444,000
$2,602/mo
Zestimate® history
Loading...
Owner options
Explore your selling options
What's special
Perched on almost 2 acres in the sought-after Woodside Hills Community lies unlocked potential. Let your imagination run wild with this 3 bed/ 2 bath brick ranch meets mid-century home. The large living room boasts floor to ceiling windows and 1 of 2 original brick, wood burning fireplaces. The 2nd fireplace can be found in the kitchen area. The hallway leads you to the large primary bedroom with connected full bath as well as 2 additional bedrooms and the 2nd full bathroom. Hardwood floors are present in the bedrooms. The unfinished lower level has walkout door as well as a garage door. Detached carport with enclosed utility room. The park-like setting has mature trees as well as a small creek running through it that offers privacy. House is being Sold As-Is and seller is offering no warranty.
Zillow last checked: 8 hours ago
Listing updated: July 31, 2023 at 10:02am
Listing Provided by:
Jeff Candler jeff@MountainOakProperties.com,
Mountain Oak Properties
Bought with:
Camilo Monroy
Allen Tate/Beverly-Hanks Asheville-Biltmore Park
Source: Canopy MLS as distributed by MLS GRID,MLS#: 4011222
Facts & features
Interior
Bedrooms & bathrooms
- Bedrooms: 3
- Bathrooms: 2
- Full bathrooms: 2
- Main level bedrooms: 3
Primary bedroom
- Level: Main
Bedroom s
- Level: Main
Bedroom s
- Level: Main
Bathroom full
- Level: Main
Bathroom full
- Level: Main
Dining area
- Level: Main
Kitchen
- Level: Main
Heating
- Other, None
Cooling
- None
Appliances
- Included: Electric Oven, Electric Range
- Laundry: Electric Dryer Hookup, In Basement, Washer Hookup
Features
- Flooring: Other
- Basement: Basement Garage Door,Walk-Out Access
- Fireplace features: Family Room, Kitchen
Interior area
- Total structure area: 1,936
- Total interior livable area: 1,936 sqft
- Finished area above ground: 1,936
- Finished area below ground: 0
Property
Parking
- Total spaces: 2
- Parking features: Detached Carport, Driveway, Garage Faces Side, Parking Space(s)
- Garage spaces: 1
- Carport spaces: 1
- Covered spaces: 2
- Has uncovered spaces: Yes
Features
- Levels: One
- Stories: 1
- Fencing: Chain Link
Lot
- Size: 1.96 Acres
Details
- Parcel number: 960797310300000
- Zoning: RS4
- Special conditions: Standard
- Other equipment: Fuel Tank(s), Other - See Remarks
Construction
Type & style
- Home type: SingleFamily
- Architectural style: Ranch
- Property subtype: Single Family Residence
Materials
- Brick Partial
- Roof: Composition
Condition
- New construction: No
- Year built: 1965
Utilities & green energy
- Sewer: Public Sewer
- Water: City
Community & neighborhood
Location
- Region: Candler
- Subdivision: Woodside Hills
Other
Other facts
- Listing terms: Cash
- Road surface type: Asphalt, Paved
Price history
| Date | Event | Price |
|---|---|---|
| 6/22/2023 | Sold | $342,500-14.2%$177/sqft |
Source: | ||
| 3/18/2023 | Listed for sale | $399,000+104.6%$206/sqft |
Source: | ||
| 4/8/2004 | Sold | $195,000$101/sqft |
Source: Public Record | ||
Public tax history
| Year | Property taxes | Tax assessment |
|---|---|---|
| 2024 | $2,442 +4.2% | $263,500 +1.3% |
| 2023 | $2,344 +83.5% | $260,100 |
| 2022 | $1,277 -44.9% | $260,100 |
Find assessor info on the county website
Neighborhood: 28715
Nearby schools
GreatSchools rating
- 7/10Sand Hill-Venable ElementaryGrades: PK-4Distance: 1.6 mi
- 6/10Enka MiddleGrades: 7-8Distance: 0.3 mi
- 6/10Enka HighGrades: 9-12Distance: 1.8 mi
Schools provided by the listing agent
- Elementary: Sand Hill-Venable/Enka
- Middle: Enka
- High: Enka
Source: Canopy MLS as distributed by MLS GRID. This data may not be complete. We recommend contacting the local school district to confirm school assignments for this home.
Get a cash offer in 3 minutes
Find out how much your home could sell for in as little as 3 minutes with a no-obligation cash offer.
Estimated market value
$410,900
Get a cash offer in 3 minutes
Find out how much your home could sell for in as little as 3 minutes with a no-obligation cash offer.
Estimated market value
$410,900

