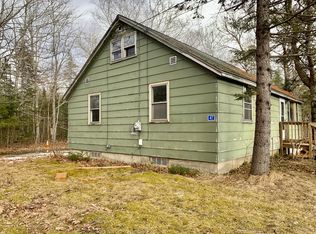Closed
$240,000
41 Mast Hill Road, Bucksport, ME 04416
3beds
1,100sqft
Single Family Residence
Built in 1979
1.1 Acres Lot
$243,400 Zestimate®
$218/sqft
$1,953 Estimated rent
Home value
$243,400
Estimated sales range
Not available
$1,953/mo
Zestimate® history
Loading...
Owner options
Explore your selling options
What's special
Come view this affordable 3 bedroom ranch with an attached 2 Plus car garage and a Huge heated 1000 sqFt. Bonus room above!
Bring your ideas and creativity to beautifully update this home. 1.10 acres of level grounds. Paved driveway with added space to turn around. 8 minutes to Bucksport Hannaford and Downtown waterfront Bucksport. Just minutes to Bangor or Ellsworth. Very close to Coastal Maine!
Zillow last checked: 8 hours ago
Listing updated: May 02, 2025 at 12:17pm
Listed by:
Realty of Maine
Bought with:
NextHome Experience
Source: Maine Listings,MLS#: 1616439
Facts & features
Interior
Bedrooms & bathrooms
- Bedrooms: 3
- Bathrooms: 1
- Full bathrooms: 1
Bedroom 1
- Features: Closet
- Level: First
Bedroom 2
- Features: Closet
- Level: First
Bedroom 3
- Features: Closet
- Level: First
Bonus room
- Features: Above Garage
- Level: Second
Dining room
- Level: First
Kitchen
- Level: First
Living room
- Level: First
Mud room
- Level: First
Heating
- Baseboard, Hot Water, Zoned, Radiant
Cooling
- None
Appliances
- Included: Dishwasher, Electric Range, Refrigerator
Features
- 1st Floor Bedroom, Bathtub, One-Floor Living
- Flooring: Carpet, Vinyl
- Basement: Bulkhead,Full,Sump Pump,Unfinished
- Has fireplace: No
Interior area
- Total structure area: 1,100
- Total interior livable area: 1,100 sqft
- Finished area above ground: 1,100
- Finished area below ground: 0
Property
Parking
- Total spaces: 2
- Parking features: Paved, 5 - 10 Spaces, On Site, Heated Garage, Storage
- Attached garage spaces: 2
Accessibility
- Accessibility features: 32 - 36 Inch Doors
Features
- Has view: Yes
- View description: Scenic
Lot
- Size: 1.10 Acres
- Features: Near Golf Course, Near Shopping, Near Town, Rural, Level, Open Lot, Landscaped
Details
- Parcel number: BUCTM07L36
- Zoning: 11 RD
- Other equipment: Generator, Internet Access Available
Construction
Type & style
- Home type: SingleFamily
- Architectural style: Ranch
- Property subtype: Single Family Residence
Materials
- Wood Frame, Vinyl Siding
- Roof: Shingle
Condition
- Year built: 1979
Utilities & green energy
- Electric: Circuit Breakers, Generator Hookup
- Sewer: Private Sewer
- Water: Private
Community & neighborhood
Location
- Region: Bucksport
Other
Other facts
- Road surface type: Paved
Price history
| Date | Event | Price |
|---|---|---|
| 5/2/2025 | Sold | $240,000+6.9%$218/sqft |
Source: | ||
| 3/24/2025 | Pending sale | $224,500$204/sqft |
Source: | ||
| 3/18/2025 | Listed for sale | $224,500$204/sqft |
Source: | ||
Public tax history
| Year | Property taxes | Tax assessment |
|---|---|---|
| 2024 | $2,785 +3.9% | $210,200 |
| 2023 | $2,680 +27% | $210,200 +68.8% |
| 2022 | $2,111 +4.3% | $124,540 |
Find assessor info on the county website
Neighborhood: 04416
Nearby schools
GreatSchools rating
- 4/10Bucksport Middle SchoolGrades: 5-8Distance: 3 mi
- 8/10Bucksport High SchoolGrades: 9-12Distance: 3.4 mi
- 5/10Miles Lane SchoolGrades: 1-4Distance: 3.2 mi

Get pre-qualified for a loan
At Zillow Home Loans, we can pre-qualify you in as little as 5 minutes with no impact to your credit score.An equal housing lender. NMLS #10287.
