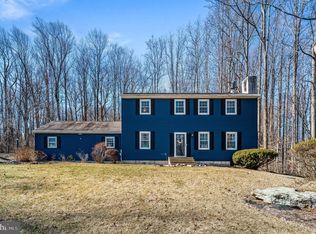Sold for $645,000
$645,000
41 Marty Close Rd, Glenmoore, PA 19343
4beds
2,621sqft
Detached
Built in 1978
1 Acres Lot
$654,000 Zestimate®
$246/sqft
$3,273 Estimated rent
Home value
$654,000
$615,000 - $693,000
$3,273/mo
Zestimate® history
Loading...
Owner options
Explore your selling options
What's special
Open concept main level with (4/2013) Updated flooring throughout including new carpet in bedrooms and Pergo XL in all living areas, stairs, & 2nd floor hallway. (12/2017) New, custom hall and master bathrooms, as well as new walk-in closet in master bedroom. New kitchen with custom cabinetry, leathered granite countertops, and marble backsplash; oversized island with seating for 5+. Sliders to new large deck with pergola (9/2016). Fresh paint in every room, including basement. New wood-look vinyl flooring in basement. New 2-system HVAC (2020).
Facts & features
Interior
Bedrooms & bathrooms
- Bedrooms: 4
- Bathrooms: 3
- Full bathrooms: 2
- 1/2 bathrooms: 1
Heating
- Baseboard, Heat pump, Stove, Electric, Oil, Wood / Pellet
Cooling
- Central
Appliances
- Included: Dishwasher, Dryer, Freezer, Garbage disposal, Microwave, Range / Oven, Refrigerator, Washer
Features
- Kitchen Island, Pantry, Walk-In Closet(s), Dining Area, Floor Plan - Traditional, Family Room Off Kitchen
- Flooring: Tile, Carpet, Laminate
- Basement: Partially finished
- Has fireplace: Yes
Interior area
- Total interior livable area: 2,621 sqft
- Finished area below ground: 529
Property
Parking
- Total spaces: 5
- Parking features: Garage - Attached, Off-street
Features
- Exterior features: Vinyl
Lot
- Size: 1 Acres
Details
- Parcel number: 3103001806G0
- Special conditions: Standard
Construction
Type & style
- Home type: SingleFamily
- Architectural style: Conventional
- Property subtype: Detached
Materials
- Roof: Shake / Shingle
Condition
- Year built: 1978
Community & neighborhood
Location
- Region: Glenmoore
Other
Other facts
- FireplaceYN: true
- GarageYN: true
- AttachedGarageYN: true
- HeatingYN: true
- StructureType: Detached
- ConstructionMaterials: Vinyl Siding, Aluminum Siding
- StoriesTotal: 2
- ArchitecturalStyle: Colonial
- InteriorFeatures: Kitchen Island, Pantry, Walk-In Closet(s), Dining Area, Floor Plan - Traditional, Family Room Off Kitchen
- SpecialListingConditions: Standard
- Heating: Hot Water
- ParkingFeatures: Driveway, Off Street, On Street, Attached Garage, Garage Door Opener, Garage Faces Side
- CoveredSpaces: 2
- Appliances: Stainless Steel Appliance(s)
- BelowGradeFinishedArea: 529
- PropertySubType: Detached
- Basement: Y
- MlsStatus: Active
Price history
| Date | Event | Price |
|---|---|---|
| 5/16/2025 | Sold | $645,000+63.3%$246/sqft |
Source: Public Record Report a problem | ||
| 12/29/2019 | Listing removed | $395,000$151/sqft |
Source: Styer Real Estate #PACT491334 Report a problem | ||
| 10/19/2019 | Price change | $395,000-1.3%$151/sqft |
Source: Styer Real Estate #PACT491334 Report a problem | ||
| 10/11/2019 | Listed for sale | $400,000+41.6%$153/sqft |
Source: Styer Real Estate #PACT491334 Report a problem | ||
| 5/3/2013 | Sold | $282,500$108/sqft |
Source: Public Record Report a problem | ||
Public tax history
| Year | Property taxes | Tax assessment |
|---|---|---|
| 2025 | $6,497 +1.7% | $181,100 |
| 2024 | $6,386 +3.4% | $181,100 |
| 2023 | $6,177 +3% | $181,100 |
Find assessor info on the county website
Neighborhood: 19343
Nearby schools
GreatSchools rating
- 8/10Springton Manor El SchoolGrades: K-5Distance: 0.4 mi
- 5/10Marsh Creek Sixth Grade CenterGrades: 6Distance: 4.9 mi
- 8/10Downingtown High School West CampusGrades: 9-12Distance: 6.5 mi
Schools provided by the listing agent
- Elementary: SPRINGTON MANOR
- Middle: DOWNINGTON
- District: DOWNINGTOWN AREA
Source: The MLS. This data may not be complete. We recommend contacting the local school district to confirm school assignments for this home.

Get pre-qualified for a loan
At Zillow Home Loans, we can pre-qualify you in as little as 5 minutes with no impact to your credit score.An equal housing lender. NMLS #10287.
